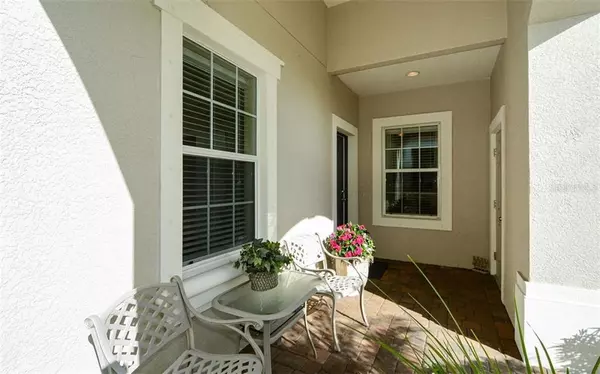$275,000
$284,000
3.2%For more information regarding the value of a property, please contact us for a free consultation.
4818 MAYMONT PARK CIR Bradenton, FL 34203
2 Beds
2 Baths
1,525 SqFt
Key Details
Sold Price $275,000
Property Type Single Family Home
Sub Type Villa
Listing Status Sold
Purchase Type For Sale
Square Footage 1,525 sqft
Price per Sqft $180
Subdivision Fairfield
MLS Listing ID A4480322
Sold Date 11/05/20
Bedrooms 2
Full Baths 2
Construction Status Inspections
HOA Fees $246/qua
HOA Y/N Yes
Year Built 2015
Annual Tax Amount $2,917
Lot Size 4,356 Sqft
Acres 0.1
Property Description
Everyday living is a delight in this like-new GORGEOUS home with elegant finishes. MOVE-IN READY villa in GATED community. The dream kitchen has easy-care, attractive QUARTZ COUNTERS with a classic subway TILE BACKSPLASH. The upgraded KITCHEN PANTRY with custom shelving keeps everything organized and within easy reach. GAS STOVE makes cooking a dream. Wood cabinets and drawers, including (2) POT DRAWERS, and the Stainless Appliances finish the look and function of this enviable kitchen. The OPEN FLOOR plan of the main living area boasts a TRAY CEILING with RECESSED LIGHTING adding to the spacious, light feel. Open the POCKET SLIDING DOORS to the EXTENDED LANAI to create even more space for an easy flow for Indoor-Outdoor Living. The screened-in lanai offers plenty of room to grill, dine and lounge while soaking up the beautiful Florida weather. A GAS STUB makes it easy to connect your grill to create a wonderful outdoor kitchen. A Split-Bedroom plan affords privacy for all but it's the AMAZING CUSTOMIZED WALK-IN CLOSETS in BOTH BEDROOMS that steal the show. The den features another show-stopper with its CUSTOM BUILT-INS. Perfect place for your books, and everyone needs a space for paperwork and all of that technology. It even includes a hideaway, pull-out shelf for your printer. A TV would fit perfectly in here so you can have a separate space to watch your own shows, or just relax in this warm, cozy space made to feel even richer with its wood floors. The LAUNDRY ROOM features a GAS WASHER/DRYER. You can easily store cleaning and laundry supplies in the cabinets. Another example of how these homeowners lovingly maximized space and efficiency of this charming home. The 2-CAR GARAGE offers a UTILITY SINK to make cleaning up from home improvement projects and hobbies a breeze. Basic Ground maintenance included in the low quarterly fee. You will have plenty of time to enjoy the Community Amenities. Resort-sized Heated Pool and Spa overlooking the central lake. A FITNESS CENTER and Meeting Room/Card Room. A BBQ-Grill Station and tables/chairs for a nice pool-side event. Convenient location with easy access to shopping and dining; a quick drive to UTC with all of its offerings; and just a bit further to all the beautiful, AWARD-WINNING BEACHES. IMG Academy is an easy car ride away, as well as all of the cultural offerings of downtown Sarasota and Bradenton with its fabulous Riverwalk. A great year-round residence or perfect winter home. PET-FRIENDLY community. Flexible Closing Date. Virtual Walk-through Available on Link 2.
Location
State FL
County Manatee
Community Fairfield
Zoning PDR
Rooms
Other Rooms Den/Library/Office
Interior
Interior Features Ceiling Fans(s), Open Floorplan, Split Bedroom, Stone Counters, Thermostat, Tray Ceiling(s), Walk-In Closet(s), Window Treatments
Heating Central
Cooling Central Air
Flooring Carpet, Ceramic Tile, Wood
Furnishings Unfurnished
Fireplace false
Appliance Dishwasher, Disposal, Dryer, Gas Water Heater, Microwave, Range, Refrigerator, Washer
Exterior
Exterior Feature Hurricane Shutters, Irrigation System
Garage Spaces 2.0
Community Features Deed Restrictions, Fitness Center, Gated, No Truck/RV/Motorcycle Parking, Sidewalks
Utilities Available Cable Connected, Electricity Connected, Natural Gas Connected, Sewer Connected
Amenities Available Clubhouse, Fence Restrictions, Fitness Center, Gated, Spa/Hot Tub
Roof Type Tile
Porch Covered, Front Porch, Rear Porch, Screened
Attached Garage true
Garage true
Private Pool No
Building
Lot Description In County, Level, Near Public Transit, Sidewalk, Paved, Private
Story 1
Entry Level One
Foundation Slab
Lot Size Range 0 to less than 1/4
Builder Name Neal
Sewer Public Sewer
Water Public
Architectural Style Florida
Structure Type Stucco
New Construction false
Construction Status Inspections
Schools
Elementary Schools Tara Elementary
Middle Schools Braden River Middle
High Schools Braden River High
Others
Pets Allowed Yes
HOA Fee Include Common Area Taxes,Pool,Escrow Reserves Fund,Maintenance Grounds,Pool,Private Road
Senior Community No
Ownership Fee Simple
Monthly Total Fees $246
Acceptable Financing Cash, Conventional
Membership Fee Required Required
Listing Terms Cash, Conventional
Special Listing Condition None
Read Less
Want to know what your home might be worth? Contact us for a FREE valuation!

Our team is ready to help you sell your home for the highest possible price ASAP

© 2025 My Florida Regional MLS DBA Stellar MLS. All Rights Reserved.
Bought with EXIT KING REALTY





