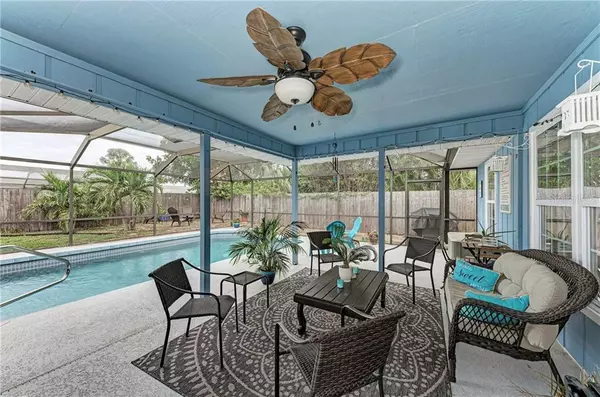$285,000
$280,000
1.8%For more information regarding the value of a property, please contact us for a free consultation.
5304 39TH AVE W Bradenton, FL 34209
3 Beds
2 Baths
1,485 SqFt
Key Details
Sold Price $285,000
Property Type Single Family Home
Sub Type Single Family Residence
Listing Status Sold
Purchase Type For Sale
Square Footage 1,485 sqft
Price per Sqft $191
Subdivision Cape Vista First Unit
MLS Listing ID A4479654
Sold Date 11/23/20
Bedrooms 3
Full Baths 2
Construction Status Appraisal,Financing,Inspections
HOA Y/N No
Year Built 1986
Annual Tax Amount $3,152
Lot Size 7,405 Sqft
Acres 0.17
Lot Dimensions 70x108
Property Description
JUMP IN THE POOL! This 3 bed, 2 bath, 2 car garage home in West Bradenton has a large screen enclosure for the pool and lanai to make outdoor living part of your lifestyle. The solar heated pool has new filter and newer pump, and the fully fenced yard adds to your privacy. Inside you will find a Split floor plan and open concept with upgrades including newer flooring, windows, and fresh paint. Kitchen has a butler pass through window to the lanai and breakfast bar connected to the family room. Having two main living spaces, you can spread out for entertaining, and still have space to cozy-up for conversation or watching TV. The split design gives the owner's suite privacy from bedrooms 2 & 3. Getting out of the house, the beach is only minutes away. Shopping and dining options are very easy to access. Schedule your showing today.
Location
State FL
County Manatee
Community Cape Vista First Unit
Zoning RSF6
Direction W
Interior
Interior Features L Dining
Heating Central
Cooling Central Air
Flooring Laminate
Fireplace false
Appliance Dishwasher, Dryer, Microwave, Range, Refrigerator, Washer, Water Filtration System
Laundry In Garage
Exterior
Exterior Feature Fence, Irrigation System, Rain Gutters
Garage Spaces 2.0
Fence Wood
Pool Gunite, Heated, In Ground, Solar Heat
Utilities Available Cable Connected, Electricity Connected
Roof Type Shingle
Porch Enclosed, Front Porch, Rear Porch, Screened
Attached Garage true
Garage true
Private Pool Yes
Building
Story 1
Entry Level One
Foundation Slab
Lot Size Range 0 to less than 1/4
Sewer Public Sewer
Water Public
Architectural Style Ranch
Structure Type Wood Frame
New Construction false
Construction Status Appraisal,Financing,Inspections
Others
Senior Community No
Ownership Fee Simple
Acceptable Financing Cash, Conventional
Listing Terms Cash, Conventional
Special Listing Condition None
Read Less
Want to know what your home might be worth? Contact us for a FREE valuation!

Our team is ready to help you sell your home for the highest possible price ASAP

© 2025 My Florida Regional MLS DBA Stellar MLS. All Rights Reserved.
Bought with FINE PROPERTIES





