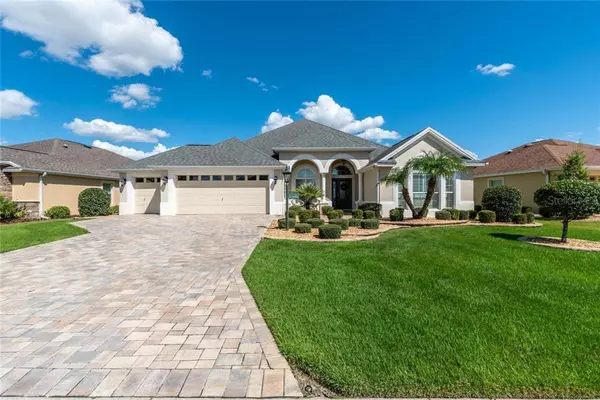$625,000
$629,900
0.8%For more information regarding the value of a property, please contact us for a free consultation.
2979 BUTTERCUP WAY The Villages, FL 32163
3 Beds
2 Baths
2,060 SqFt
Key Details
Sold Price $625,000
Property Type Single Family Home
Sub Type Single Family Residence
Listing Status Sold
Purchase Type For Sale
Square Footage 2,060 sqft
Price per Sqft $303
Subdivision Villages Of Sumter
MLS Listing ID G5034027
Sold Date 10/30/20
Bedrooms 3
Full Baths 2
HOA Y/N No
Year Built 2014
Annual Tax Amount $7,366
Lot Size 8,276 Sqft
Acres 0.19
Property Description
WATER VIEW! WALKING DISTANCE TO SHOPPING & DINING - PINELLAS PLAZA! This area of Pinellas features some of the most unique elevations in the community. There were only four other floor plans ever made that look like this. Pulling up you will notice the fantastic curb appeal featuring a brick paver driveway, enhanced landscaping featuring Curb-It and rocks in the flower beds, 2 car plus golf cart garage with window inserts, and a front door with glass inset. Ceramic tile flooring is located in the main living, dining, and wet areas. The kitchen features staggered maple toffee cabinetry, granite countertops, under cabinet lighting, stainless steel appliances with French Door style refrigerator, cooktop with double wall ovens, and a gorgeous Subway tile backsplash. The home has been stretched two feet down the entire guest room side of the home making the living room, guest rooms, and guest bath bigger. The front bedroom (and yes, all have closets) has been stretched forward. Pocket sliders lead to the lanai. You will love spending time on your 4 foot extended lanai that leads to a birdcage overlooking an amazing, elevated water view! The spacious master bedroom also overlooks this view. The master bathroom features California Closets and a Roman shower. If you have ever dreamed of having your own pool there is room. Plantation shutters, high base boards, tray ceilings, cornices, elegant under bar trim work, and crown molding throughout add a high level of ambiance. Lastly, if you like the exquisite furnishings in the home they are available separately through the owners. Other important features include floored attic with pull down stairs, shades on the lanai, cool deck flooring on the lanai, new fans, knockdown ceilings, double pane Low E windows, gutters all around, and top of the line front loading washer and dryer. The remainder of The Villages 10 year structural, 30 year architectural shingle, and 10 years AC parts warranty convey with the sale for nominal fees. This is your chance to own a little slice of paradise!
Location
State FL
County Sumter
Community Villages Of Sumter
Zoning RES
Rooms
Other Rooms Attic
Interior
Interior Features Cathedral Ceiling(s), Ceiling Fans(s), Coffered Ceiling(s), Crown Molding, Eat-in Kitchen, High Ceilings, Living Room/Dining Room Combo, Open Floorplan, Split Bedroom, Stone Counters, Thermostat, Tray Ceiling(s), Vaulted Ceiling(s), Walk-In Closet(s)
Heating Heat Pump
Cooling Central Air
Flooring Carpet, Ceramic Tile
Fireplace false
Appliance Built-In Oven, Cooktop, Dishwasher, Disposal, Dryer, Electric Water Heater, Ice Maker, Microwave, Refrigerator, Washer
Laundry Inside
Exterior
Exterior Feature Irrigation System, Outdoor Shower, Sliding Doors, Sprinkler Metered
Garage Garage Door Opener, Golf Cart Garage, Golf Cart Parking
Garage Spaces 3.0
Fence Board
Community Features Deed Restrictions, Fitness Center, Gated, Golf Carts OK, Golf, Irrigation-Reclaimed Water
Utilities Available Cable Connected, Electricity Connected, Public, Sewer Connected, Sprinkler Recycled, Underground Utilities, Water Connected
Waterfront true
Waterfront Description Pond
View Y/N 1
View Water
Roof Type Shingle
Parking Type Garage Door Opener, Golf Cart Garage, Golf Cart Parking
Attached Garage true
Garage true
Private Pool No
Building
Entry Level One
Foundation Slab
Lot Size Range 0 to less than 1/4
Sewer Public Sewer
Water Canal/Lake For Irrigation
Structure Type Block,Stucco
New Construction false
Others
Senior Community Yes
Ownership Fee Simple
Monthly Total Fees $162
Acceptable Financing Cash, Conventional, VA Loan
Listing Terms Cash, Conventional, VA Loan
Special Listing Condition None
Read Less
Want to know what your home might be worth? Contact us for a FREE valuation!

Our team is ready to help you sell your home for the highest possible price ASAP

© 2024 My Florida Regional MLS DBA Stellar MLS. All Rights Reserved.
Bought with RE/MAX PREMIER REALTY






