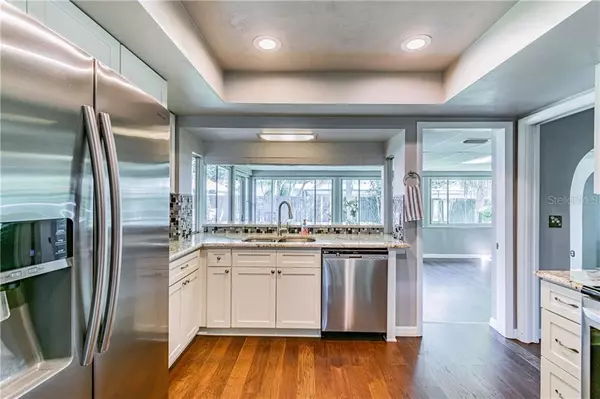$355,000
$360,000
1.4%For more information regarding the value of a property, please contact us for a free consultation.
1740 WINFIELD RD S Clearwater, FL 33756
4 Beds
2 Baths
1,859 SqFt
Key Details
Sold Price $355,000
Property Type Single Family Home
Sub Type Single Family Residence
Listing Status Sold
Purchase Type For Sale
Square Footage 1,859 sqft
Price per Sqft $190
Subdivision Bel-Keene 1St Add
MLS Listing ID T3242434
Sold Date 07/17/20
Bedrooms 4
Full Baths 2
Construction Status Appraisal,Financing
HOA Y/N No
Year Built 1963
Annual Tax Amount $1,902
Lot Size 10,890 Sqft
Acres 0.25
Lot Dimensions 110x98
Property Description
Enter the highly desired Bel Keene Neighborhood and immediately feel at home midst the manicured lawns and sprawling mature Oak trees. Enter the foyer of the ample 2,000 sqft home and admire the expansive wall of windows. Entertainment options abound with a formal dining room, open concept, fully updated kitchen, as well as a dry bar connecting the kitchen and the Florida room. Need to relax, head down the hallway lined with three ample size bedrooms ending with a fourth master suite with an updated bath and walk-in closet. Sitting on nearly a quarter acre, the outdoor space allows for a multitude of recreation and relaxation! This home is the perfect location, only a short distance from the renowned Clearwater Beach and zoned for the desirable Plumb Elementary. Updated windows, updated kitchen, fresh interior paint, engineered hardwood flooring and a transferable Home Warranty make this house the perfect place to call home. Schedule your private showing today to make it yours tomorrow!
Location
State FL
County Pinellas
Community Bel-Keene 1St Add
Zoning R-2
Direction S
Interior
Interior Features Ceiling Fans(s), Dry Bar, Living Room/Dining Room Combo, Open Floorplan, Other, Stone Counters, Walk-In Closet(s)
Heating Central
Cooling Central Air
Flooring Carpet, Hardwood, Tile
Fireplace false
Appliance Dishwasher, Disposal, Dryer, Microwave, Range, Refrigerator, Washer
Laundry In Garage
Exterior
Exterior Feature Fence
Garage Spaces 2.0
Fence Wood
Utilities Available Cable Available, Public, Sewer Connected
Roof Type Shingle
Porch Covered, Front Porch
Attached Garage true
Garage true
Private Pool No
Building
Lot Description Oversized Lot, Paved, Unincorporated
Story 1
Entry Level One
Foundation Slab
Lot Size Range 1/4 Acre to 21779 Sq. Ft.
Sewer Public Sewer
Water Public
Architectural Style Ranch
Structure Type Block,Stucco
New Construction false
Construction Status Appraisal,Financing
Schools
Elementary Schools Plumb Elementary-Pn
Middle Schools Oak Grove Middle-Pn
High Schools Clearwater High-Pn
Others
Senior Community No
Ownership Fee Simple
Acceptable Financing Cash, Conventional, VA Loan
Listing Terms Cash, Conventional, VA Loan
Special Listing Condition None
Read Less
Want to know what your home might be worth? Contact us for a FREE valuation!

Our team is ready to help you sell your home for the highest possible price ASAP

© 2025 My Florida Regional MLS DBA Stellar MLS. All Rights Reserved.
Bought with FIRESIDE REAL ESTATE





