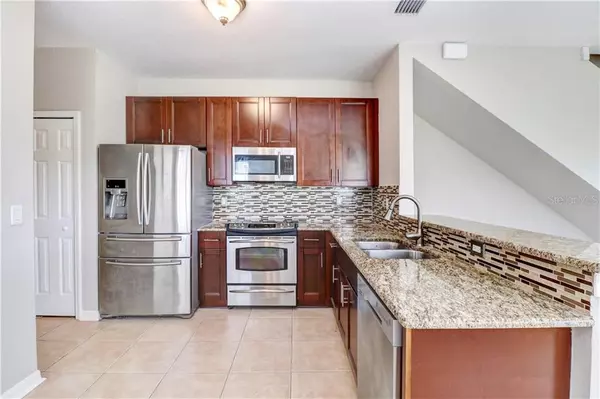$165,000
$164,900
0.1%For more information regarding the value of a property, please contact us for a free consultation.
10924 WINTER CREST DR Riverview, FL 33569
3 Beds
3 Baths
1,547 SqFt
Key Details
Sold Price $165,000
Property Type Townhouse
Sub Type Townhouse
Listing Status Sold
Purchase Type For Sale
Square Footage 1,547 sqft
Price per Sqft $106
Subdivision Rivercrest Twnhms West Phas
MLS Listing ID T3261788
Sold Date 09/28/20
Bedrooms 3
Full Baths 2
Half Baths 1
Construction Status Inspections
HOA Fees $270/mo
HOA Y/N Yes
Year Built 2003
Annual Tax Amount $3,087
Lot Size 1,306 Sqft
Acres 0.03
Property Description
END UNIT, WATER views, NEW PAINT, NEW AC(2019) located in the community of Rivercrest. This 3 bedroom 2.5 bathroom corner unit townhome is located in the resort-like community of Rivercrest off of US-301. You are greeted with a private fenced in garden and courtyard with complete views of the water and conservation area having one of the best lot and location in the community. Upon entering you are greeted with large oversized windows that allow in a plethora of natural sunlight as well as sliding glass doors leading to the fenced in lanai. The gourmet kitchen has been upgraded with granite countertops, mosaic backsplash, high end stainless appliances, soft close drawers, and wood cabinets. This rare floor plan features a downstairs bedroom, half bath and high quality Samsung washer and dryer. The lanai greets you with a tranquil and relaxing views of the water and conservation area(absolutely no rear neighbors). Along with oversized windows overlooking the water, the master bedroom also features 3 additional windows that only the corner unit enjoys. The master bathroom features a garden tub along with a walk in master closet with built in shelves and storage that make it move in ready! The large secondary bedroom has an en-suite bathroom for maximum privacy and a double master split floor plan. Rivercrest is highly sought after community known for its resort style amenities and close proximity to shopping & I-75,3 pools with splash area, walk in feature, playground, tennis, basketball, fire pits, pool side cabana, grill and much more! Home Warranty Included untill 01/01/2022 - Choice Ultimate Plan
Location
State FL
County Hillsborough
Community Rivercrest Twnhms West Phas
Zoning PD
Rooms
Other Rooms Storage Rooms
Interior
Interior Features Ceiling Fans(s), Crown Molding, Living Room/Dining Room Combo, Open Floorplan, Solid Wood Cabinets, Stone Counters, Thermostat
Heating Central, Electric
Cooling Central Air
Flooring Carpet, Tile
Fireplace false
Appliance Cooktop, Dishwasher, Dryer, Electric Water Heater, Microwave, Range, Refrigerator, Washer
Exterior
Exterior Feature Fence, Lighting, Sliding Doors
Parking Features Assigned, Common, Guest
Community Features Deed Restrictions, Park, Playground, Pool, Tennis Courts
Utilities Available BB/HS Internet Available, Cable Available, Cable Connected, Electricity Available, Electricity Connected, Public, Sewer Available, Sewer Connected
Amenities Available Clubhouse, Pool
View Trees/Woods, Water
Roof Type Shingle
Attached Garage false
Garage false
Private Pool No
Building
Lot Description Conservation Area, City Limits, Sidewalk, Paved
Story 2
Entry Level Two
Foundation Slab
Lot Size Range 0 to less than 1/4
Sewer Public Sewer
Water Public
Structure Type Block
New Construction false
Construction Status Inspections
Schools
Elementary Schools Sessums-Hb
Middle Schools Rodgers-Hb
High Schools Riverview-Hb
Others
Pets Allowed Breed Restrictions, Yes
HOA Fee Include Maintenance Structure,Maintenance Grounds,Trash,Water
Senior Community No
Ownership Fee Simple
Monthly Total Fees $400
Acceptable Financing Cash, Conventional, FHA
Membership Fee Required Required
Listing Terms Cash, Conventional, FHA
Special Listing Condition None
Read Less
Want to know what your home might be worth? Contact us for a FREE valuation!

Our team is ready to help you sell your home for the highest possible price ASAP

© 2025 My Florida Regional MLS DBA Stellar MLS. All Rights Reserved.
Bought with RE/MAX ALLIANCE GROUP





