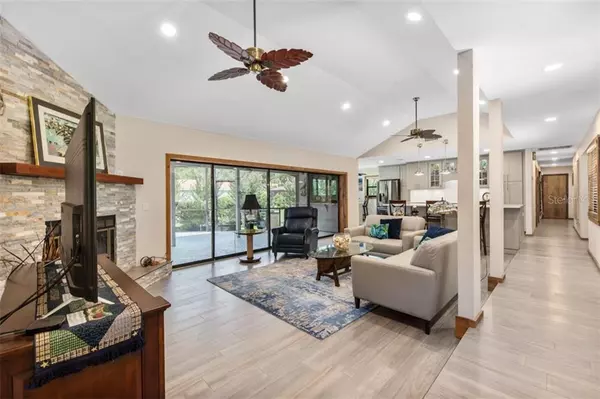$484,000
$499,000
3.0%For more information regarding the value of a property, please contact us for a free consultation.
9119 64TH AVE E Bradenton, FL 34202
3 Beds
2 Baths
1,999 SqFt
Key Details
Sold Price $484,000
Property Type Single Family Home
Sub Type Single Family Residence
Listing Status Sold
Purchase Type For Sale
Square Footage 1,999 sqft
Price per Sqft $242
Subdivision Braden Woods Sub Ph Iii
MLS Listing ID A4476162
Sold Date 10/19/20
Bedrooms 3
Full Baths 2
Construction Status Appraisal,Financing,Inspections
HOA Fees $14/ann
HOA Y/N Yes
Year Built 1984
Annual Tax Amount $2,511
Lot Size 1.050 Acres
Acres 1.05
Property Description
Meander down a long country driveway to a beautiful home on 1+ acres surrounded by towering trees and mature vegetation. This 3 bedroom, 2 bath ranch residence features vaulted ceilings, LED lighting and easy-care porcelain plank tile throughout. The entire 1999 sq. ft. floor plan boasts an openness ideal for fostering family togetherness and making lasting memories. Beautifully redone kitchen is ready for action. A large island handles both cooking and conversation while a separate bar zone houses a wine refrigerator that is within easy reach. You'll obsess over the high end slate appliances and the apron front farmhouse sink. Counters were carefully chosen so the darker veined pattern would add a subtle contrast to the base color of the stone surfaces. Grey shaker cabinetry adds a timeless and totally livable vibe and the glass doors with backdrop lighting can showcase your favorite cookbooks or heirloom china. The all-important great room serves as a space for entertainment, recreation and relaxation. It is a casual arena that measures 20'x14'. The focal point is a wood-burning fireplace with updated mantle and hearth surrounded by stacked stone. The large pane glass sliders allow natural light and increased circulation into the home and have 8 mil hurricane rated film. Just outside is a sheltered lanai that extends your living space and leads to AN IN-GROUND POOL AND SPA in a screened enclosure. Pool screens are a great way to enjoy swimming while you are protected from the hot sun and those pesky bugs. Sliding doors from the master suite will have you sneaking outside in the early morning to enjoy the quietness before a busy day. The Master Bath has been completely remodeled with an elongated vanity, twin vessel sinks and granite countertops. Neutral tile work and a frameless glass door help to create an invigorating experience in the modern step-in shower. This poolside bath helps to keep wet feet, swim suits and towels out of main area of home. In this floor plan a whole room is devoted to the laundry. There are plenty of cabinets, countertops for folding and access to attic storage. Energy efficient front loading washer and dryer are included in sale. Two guest bedrooms share a full bath with beautiful subway tile and under mount sinks. The exterior door opens to side yard. Home has a central vac, PGT hurricane rated windows, new landscaping, updated multi-zone irrigation system and much more. There two driveways and a free standing, 31' x 34' air conditioned garage/workshop ready to house your favorite hobbies, antique car or boats; there's even room for an RV on the exterior with a 50 amp electrical connection. Live in Braden Woods and be close to SR-70 and I-75 while Sarasota and Bradenton are just 30 minutes away. Enjoy the closeness of nature without being too close to your neighbor.
Location
State FL
County Manatee
Community Braden Woods Sub Ph Iii
Zoning RSF1/WPE
Direction E
Interior
Interior Features Ceiling Fans(s), Eat-in Kitchen, High Ceilings, Kitchen/Family Room Combo, Open Floorplan, Solid Surface Counters, Solid Wood Cabinets, Split Bedroom, Stone Counters
Heating Central
Cooling Central Air
Flooring Tile
Fireplaces Type Family Room, Wood Burning
Furnishings Unfurnished
Fireplace true
Appliance Dishwasher, Dryer, Microwave, Range, Refrigerator, Washer, Wine Refrigerator
Laundry Laundry Room
Exterior
Exterior Feature Irrigation System, Rain Gutters
Parking Features Boat, Driveway, Garage Door Opener, Guest
Garage Spaces 1.0
Fence Chain Link
Pool Chlorine Free, In Ground, Salt Water, Screen Enclosure
Community Features Deed Restrictions
Utilities Available BB/HS Internet Available, Cable Available, Electricity Connected, Sprinkler Meter
Amenities Available Vehicle Restrictions
View Trees/Woods
Roof Type Shingle
Porch Covered, Patio, Rear Porch, Screened
Attached Garage true
Garage true
Private Pool Yes
Building
Lot Description Corner Lot, In County, Irregular Lot, Oversized Lot, Paved
Entry Level One
Foundation Slab
Lot Size Range 1 to less than 2
Sewer Septic Tank
Water Public
Architectural Style Florida, Ranch, Traditional
Structure Type Wood Frame,Wood Siding
New Construction false
Construction Status Appraisal,Financing,Inspections
Schools
Elementary Schools Braden River Elementary
Middle Schools Braden River Middle
High Schools Lakewood Ranch High
Others
Pets Allowed Yes
HOA Fee Include Management
Senior Community No
Ownership Fee Simple
Monthly Total Fees $14
Acceptable Financing Cash, Conventional
Membership Fee Required Required
Listing Terms Cash, Conventional
Special Listing Condition None
Read Less
Want to know what your home might be worth? Contact us for a FREE valuation!

Our team is ready to help you sell your home for the highest possible price ASAP

© 2025 My Florida Regional MLS DBA Stellar MLS. All Rights Reserved.
Bought with ANCHOR DOWN PROPERTY MANAGEMENT





