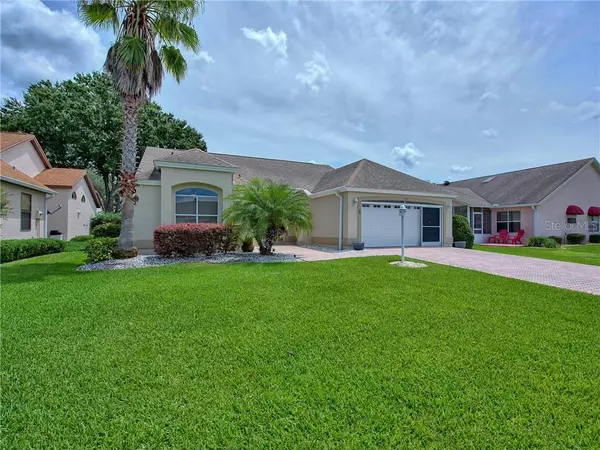$301,900
$315,900
4.4%For more information regarding the value of a property, please contact us for a free consultation.
303 GONZALES PL The Villages, FL 32159
2 Beds
2 Baths
2,116 SqFt
Key Details
Sold Price $301,900
Property Type Single Family Home
Sub Type Single Family Residence
Listing Status Sold
Purchase Type For Sale
Square Footage 2,116 sqft
Price per Sqft $142
Subdivision The Villages
MLS Listing ID G5032635
Sold Date 11/02/20
Bedrooms 2
Full Baths 2
HOA Y/N No
Year Built 1992
Annual Tax Amount $3,176
Lot Size 6,969 Sqft
Acres 0.16
Lot Dimensions 60x115
Property Description
This is a stunning one of a kind move in ready 2 BR 2BA CUSTOM DESIGNER STUCCO home located in The Village of Mira Mesa. When you pull up you'll notice the stone pavers in the driveway leading up to the home. Upon walking up to the home, you'll pass through a private courtyard leading to the double glass doors opening into the bright foyer. Once inside the home, you'll see a large open and expansive living room with 10 foot ceilings. This light filled designer home boasts several half moon windows, plantation shutters, tile and engineered hardwood flooring throughout as well as a separate dining room.The spacious eat in-kitchen features white cabinetry and granite countertops. Just off the kitchen is an area that could be used as a reading nook or computer room. The master bedroom boasts a large room sized walk in-closet with shelving. The en- suite master bath has dual sinks with granite counters and a walk- in shower. If you love to entertain, this is a home you will definitely won't want to miss. The 500 ft + family room will WOW you. The possibilities for this area are endless. Outside and off the family room is an area where you could put a hot tub or a small pool. The home is situated so that the area provides some privacy. The two car garage, with a screen enclosure, offers a fabulous amount of storage. The home, inside and out has been painted with neutral tones. and storage galore. The home is situated close to the town square, medical facilities, shopping, restaurants, golfing and the neighborhood pool and rec center. If you are seeking a home with lots of storage, you have found it. Make this lovely updated and well maintained home your new address today and start enjoying all this community has to offer. This is a home you will surely want to put on your list of "must sees" Furnishings in the home do not convey and are not available for sale.
Location
State FL
County Lake
Community The Villages
Zoning MX-8
Interior
Interior Features Ceiling Fans(s), Eat-in Kitchen, High Ceilings, Open Floorplan, Split Bedroom, Thermostat, Vaulted Ceiling(s), Walk-In Closet(s), Window Treatments
Heating Electric
Cooling Central Air
Flooring Hardwood, Tile
Fireplace false
Appliance Dishwasher, Disposal, Dryer, Electric Water Heater, Microwave, Range, Refrigerator, Washer
Exterior
Exterior Feature Irrigation System, Rain Gutters
Garage Driveway, Garage Door Opener, Golf Cart Parking, Off Street
Garage Spaces 2.0
Community Features Deed Restrictions, Gated, Golf Carts OK, Golf, Playground, Pool
Utilities Available BB/HS Internet Available, Cable Available, Electricity Connected, Phone Available, Sprinkler Recycled, Water Connected
Amenities Available Gated, Golf Course, Pool, Shuffleboard Court, Spa/Hot Tub
Waterfront false
Roof Type Shingle
Parking Type Driveway, Garage Door Opener, Golf Cart Parking, Off Street
Attached Garage true
Garage true
Private Pool No
Building
Story 1
Entry Level One
Foundation Slab
Lot Size Range 0 to less than 1/4
Sewer Public Sewer
Water Public
Structure Type Block,Stucco
New Construction false
Others
Pets Allowed Yes
HOA Fee Include Pool,Security
Senior Community Yes
Ownership Fee Simple
Monthly Total Fees $162
Acceptable Financing Cash, Conventional
Listing Terms Cash, Conventional
Special Listing Condition None
Read Less
Want to know what your home might be worth? Contact us for a FREE valuation!

Our team is ready to help you sell your home for the highest possible price ASAP

© 2024 My Florida Regional MLS DBA Stellar MLS. All Rights Reserved.
Bought with RE/MAX PREMIER REALTY LADY LK






