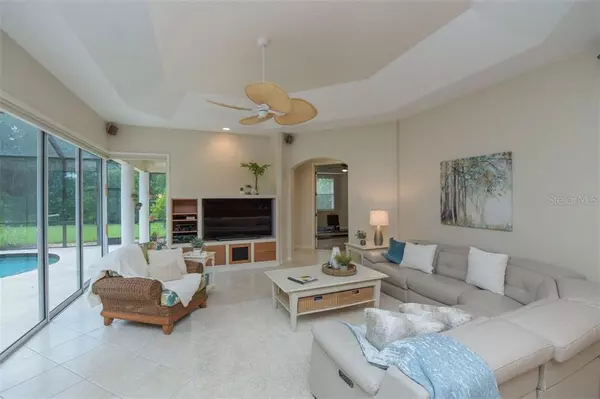$609,000
$619,000
1.6%For more information regarding the value of a property, please contact us for a free consultation.
7126 BEECHMONT TER Lakewood Ranch, FL 34202
3 Beds
3 Baths
2,965 SqFt
Key Details
Sold Price $609,000
Property Type Single Family Home
Sub Type Single Family Residence
Listing Status Sold
Purchase Type For Sale
Square Footage 2,965 sqft
Price per Sqft $205
Subdivision Lakewood Ranch Cc Sp Jcanteburypb36/19
MLS Listing ID A4474735
Sold Date 10/27/20
Bedrooms 3
Full Baths 3
Construction Status Financing
HOA Fees $10/ann
HOA Y/N Yes
Year Built 2001
Annual Tax Amount $10,131
Lot Size 0.380 Acres
Acres 0.38
Property Description
Poised amid lush landscaping, this immaculately maintained home is designed to complement relaxed Florida living. With on-trend neutral tones, this three bedroom home is move-in ready with an elegant balance of formal & casual spaces and beautiful architectural details. Entertain in style from the living and dining rooms and effortlessly refine your favorite recipes in the deluxe kitchen, with granite counters, under mount lighting, center island, ample cabinetry, and a dinette with aquarium windows. The great room features a tray ceiling and sliders to the lanai, allowing natural light to brighten the room. The spacious master retreat offers sitting area with bay windows, door to the lanai, his and her closets with built-ins, and a master bath with dual vanities, garden tub, and walk-in shower. With private, preserve views, the oversized outdoor living area offers a large sparkling pool, 2 covered areas, and a well-appointed summer kitchen that invites alfresco dining. There are 2 additional bedrooms and 2 bathrooms as well as a light & bright bonus room with sliders to the lanai. Residents of The Lakewood Ranch Golf & Country Club are just minutes from excellent shopping, dining, medical facilities & I-75, for an unparalleled lifestyle defined by relaxation and recreation.
Location
State FL
County Manatee
Community Lakewood Ranch Cc Sp Jcanteburypb36/19
Zoning PDMU/WPE
Rooms
Other Rooms Bonus Room, Formal Dining Room Separate, Formal Living Room Separate
Interior
Interior Features Built-in Features, Ceiling Fans(s), Central Vaccum, Coffered Ceiling(s), Crown Molding, Eat-in Kitchen, High Ceilings, Kitchen/Family Room Combo, Open Floorplan, Solid Surface Counters, Solid Wood Cabinets, Stone Counters, Walk-In Closet(s), Window Treatments
Heating Central
Cooling Central Air
Flooring Ceramic Tile, Laminate
Fireplace false
Appliance Built-In Oven, Cooktop, Dishwasher, Exhaust Fan, Freezer, Microwave, Refrigerator
Laundry Inside, Laundry Room
Exterior
Exterior Feature Irrigation System, Lighting, Outdoor Grill, Outdoor Kitchen, Rain Gutters, Sidewalk, Sliding Doors
Garage Driveway, Garage Faces Side, Parking Pad
Garage Spaces 3.0
Pool Gunite, Heated, In Ground, Lighting, Screen Enclosure, Solar Heat, Tile
Community Features Deed Restrictions, Fishing, Fitness Center, Gated, Golf Carts OK, Golf, Irrigation-Reclaimed Water, Sidewalks
Utilities Available BB/HS Internet Available, Cable Available, Electricity Connected, Natural Gas Connected, Sewer Connected, Sprinkler Recycled, Underground Utilities
Amenities Available Fence Restrictions, Gated, Optional Additional Fees
Waterfront false
View Trees/Woods
Roof Type Tile
Parking Type Driveway, Garage Faces Side, Parking Pad
Attached Garage true
Garage true
Private Pool Yes
Building
Lot Description Conservation Area, In County, Near Golf Course, Sidewalk, Paved
Story 1
Entry Level One
Foundation Slab
Lot Size Range 1/4 to less than 1/2
Builder Name PEREGRINE
Sewer Public Sewer
Water Public
Structure Type Block,Stucco
New Construction false
Construction Status Financing
Schools
Elementary Schools Robert E Willis Elementary
Middle Schools Nolan Middle
High Schools Lakewood Ranch High
Others
Pets Allowed Yes
HOA Fee Include Common Area Taxes,Escrow Reserves Fund
Senior Community No
Ownership Fee Simple
Monthly Total Fees $10
Acceptable Financing Cash, Conventional
Membership Fee Required Required
Listing Terms Cash, Conventional
Num of Pet 2
Special Listing Condition None
Read Less
Want to know what your home might be worth? Contact us for a FREE valuation!

Our team is ready to help you sell your home for the highest possible price ASAP

© 2024 My Florida Regional MLS DBA Stellar MLS. All Rights Reserved.
Bought with PREMIER SOTHEBYS INTL REALTY






