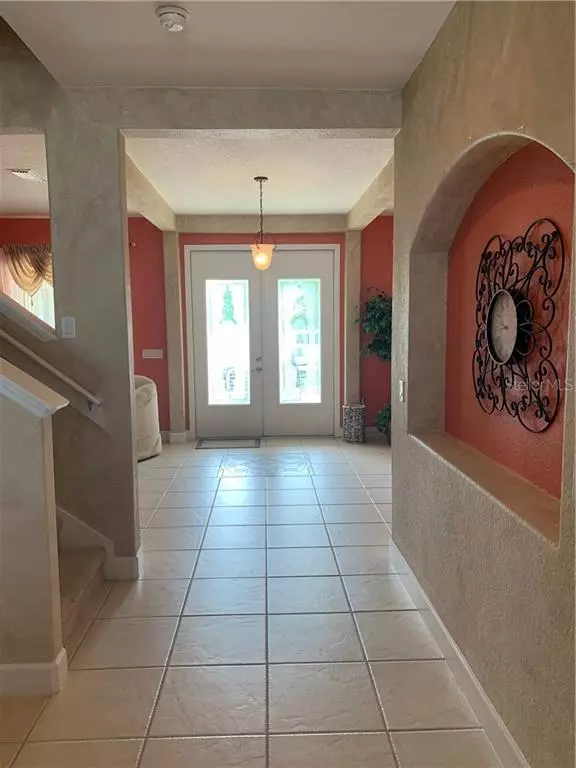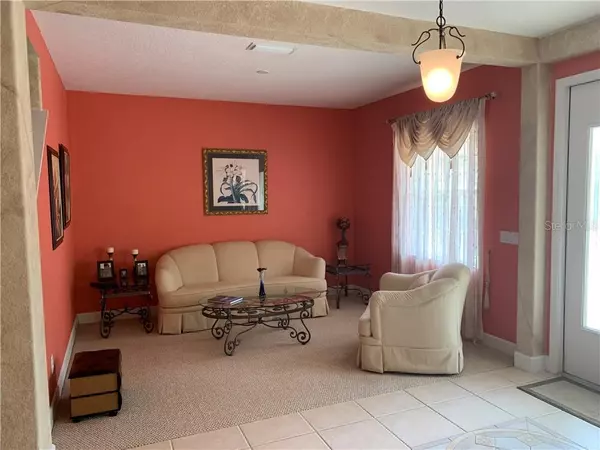$465,000
$465,000
For more information regarding the value of a property, please contact us for a free consultation.
3507 VENETIAN VILLA CIR New Smyrna Beach, FL 32168
4 Beds
3 Baths
2,974 SqFt
Key Details
Sold Price $465,000
Property Type Single Family Home
Sub Type Single Family Residence
Listing Status Sold
Purchase Type For Sale
Square Footage 2,974 sqft
Price per Sqft $156
Subdivision Venetian Bay Ph 1A
MLS Listing ID O5858385
Sold Date 07/17/20
Bedrooms 4
Full Baths 2
Half Baths 1
Construction Status Appraisal,Financing,Inspections,Other Contract Contingencies
HOA Fees $66/ann
HOA Y/N Yes
Year Built 2005
Annual Tax Amount $3,772
Lot Size 0.370 Acres
Acres 0.37
Lot Dimensions 70x130
Property Description
Welcome to Venetian Bay and this Custom-Built & Move-In Ready home! The immaculate and upgraded home by Engle Homes is located in Venetian Villas with a community pool and recreation area.
Beautifully landscaped and situated on an over-sized lot with no rear neighbors, the home exterior features include front 1st and 2nd story porch/balcony, rear screened pool with spa, covered and open patios, and vinyl privacy fence with multiple gate access, including a rear-positioned gate that opens up with direct access to a community nature/walking trail. The custom-built pool/spa were resurfaced and spa heater replaced in the last year, and the pool was re-screened in the last two years.
Stepping inside the French front doors, the first floor features include a formal living room and dining room, kitchen with custom/upgraded granite counter tops and cabinets and eating space that overlooks the family room, master bedroom downstairs, pool bath, and large storage closet under the stairs! The master bedroom includes sliding doors that lead out to the pool deck and a large bathroom suite that includes his/hers walk-in closets, dual/split vanities with Corian counter tops, garden tub, and shower with custom glass enclosure. Upstairs floor plan includes large loft/game room, three large bedrooms with good closet space, two of which have exterior access onto 2nd floor balcony, and a dual sink vanity full bathroom with Corian counter tops and shower with custom glass enclosure. Upstairs A/C unit (both components) and water heater were replaced in the last two years.
The active lifestyles community of Venetian Bay offers its residents a golf course, restaurants, Swim & Beach club, fitness center, community pool, and biking/walking trails. Conveniently located with close/direct access to SR 44 and I-95 and is 10 miles from the beaches!
Location
State FL
County Volusia
Community Venetian Bay Ph 1A
Zoning PUD
Rooms
Other Rooms Attic, Family Room, Formal Dining Room Separate, Formal Living Room Separate, Loft
Interior
Interior Features Ceiling Fans(s), Eat-in Kitchen, Kitchen/Family Room Combo, Solid Surface Counters, Solid Wood Cabinets, Split Bedroom, Tray Ceiling(s), Walk-In Closet(s)
Heating Central, Electric
Cooling Central Air
Flooring Carpet, Ceramic Tile, Laminate
Furnishings Negotiable
Fireplace false
Appliance Dishwasher, Range, Refrigerator
Laundry Laundry Room
Exterior
Exterior Feature Balcony, Fence, Sidewalk
Parking Features Driveway, Garage Faces Side
Garage Spaces 2.0
Pool In Ground, Outside Bath Access, Screen Enclosure
Community Features Golf, Pool
Utilities Available Cable Connected, Electricity Connected, Public
Amenities Available Golf Course, Pool
Roof Type Tile
Porch Covered, Front Porch, Rear Porch, Screened
Attached Garage true
Garage true
Private Pool Yes
Building
Lot Description Irregular Lot, Oversized Lot, Sidewalk, Paved
Story 2
Entry Level Two
Foundation Slab
Lot Size Range 1/4 Acre to 21779 Sq. Ft.
Sewer Public Sewer
Water Public
Architectural Style Custom
Structure Type Block,Concrete,Stucco,Wood Frame
New Construction false
Construction Status Appraisal,Financing,Inspections,Other Contract Contingencies
Schools
Elementary Schools Chisholm Elem
Middle Schools New Smyrna Beach Middl
High Schools New Smyrna Beach High
Others
Pets Allowed Yes
HOA Fee Include Common Area Taxes,Pool
Senior Community No
Ownership Fee Simple
Monthly Total Fees $91
Acceptable Financing Cash, Conventional, FHA, VA Loan
Membership Fee Required Required
Listing Terms Cash, Conventional, FHA, VA Loan
Special Listing Condition None
Read Less
Want to know what your home might be worth? Contact us for a FREE valuation!

Our team is ready to help you sell your home for the highest possible price ASAP

© 2025 My Florida Regional MLS DBA Stellar MLS. All Rights Reserved.
Bought with CORE GROUP REAL ESTATE LLC





