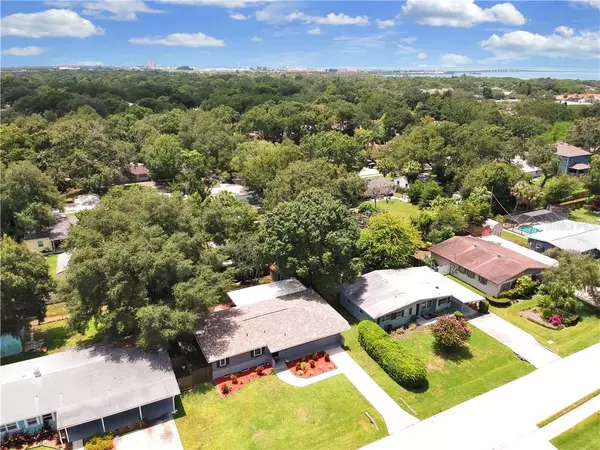$474,000
$465,000
1.9%For more information regarding the value of a property, please contact us for a free consultation.
4616 W BAY COURT AVE Tampa, FL 33611
3 Beds
2 Baths
1,932 SqFt
Key Details
Sold Price $474,000
Property Type Single Family Home
Sub Type Single Family Residence
Listing Status Sold
Purchase Type For Sale
Square Footage 1,932 sqft
Price per Sqft $245
Subdivision Margaret Anne Sub Revi
MLS Listing ID U8092671
Sold Date 09/10/20
Bedrooms 3
Full Baths 2
Construction Status Appraisal,Inspections
HOA Y/N No
Year Built 1956
Annual Tax Amount $4,976
Lot Size 7,405 Sqft
Acres 0.17
Lot Dimensions 70x104
Property Description
Get ready to be WOWED by this luxurious, completely updated, 3 bedroom 2 bathroom ranch home located in sought after South Tampa. Close to shopping and restaurants, without sacrificing a quiet neighborhood feel. Imagine coming home, greeted by the expansive kitchen and dining room equipped with stainless steel appliances, a 46 bottle dual zone wine cooler, 42” wood shaker style cabinets, and quartz countertops. You will fall head over heels for the immense kitchen island with plentiful cabinet space. The spacious family room with abundant natural light will comfortably entertain your friends and family. Walk through the sturdy hurricane rated French doors into the landscaped and fenced back yard—ideal for Florida's summer BBQs. Engineered hardwood floors cover the living space and guest bedroom. A separate guest bedroom with walk-in closet is conveniently located off the kitchen, absolutely perfect for your family, guests or a nursery. The master suite with dual closets has original solid oak floors that were recently refinished to accentuate the spa-like feel that is carried to the newly updated master bath. View the Matterport Tour under Virtual Tour Link #2 or Schedule your private showing today and say YES to this address—it will not last!
Virtual Tour #1 https://vimeo.com/443026386/a22ebc03fa
Matterport Tour #2 https://my.matterport.com/show/?m=dA2yb7BkdAU&mls=1
Location
State FL
County Hillsborough
Community Margaret Anne Sub Revi
Zoning RS-60
Interior
Interior Features Ceiling Fans(s), Crown Molding, Eat-in Kitchen, In Wall Pest System, Open Floorplan, Pest Guard System, Solid Surface Counters, Solid Wood Cabinets, Split Bedroom, Stone Counters, Thermostat, Walk-In Closet(s)
Heating Central
Cooling Central Air
Flooring Carpet, Hardwood, Tile, Wood
Furnishings Unfurnished
Fireplace false
Appliance Dishwasher, Disposal, Dryer, Electric Water Heater, Microwave, Range, Refrigerator, Washer, Wine Refrigerator
Laundry Inside
Exterior
Exterior Feature Fence, French Doors, Lighting, Rain Gutters, Sidewalk, Storage
Fence Wood
Utilities Available Cable Available, Electricity Available, Phone Available, Public, Sewer Available, Street Lights, Water Available
Roof Type Shingle
Porch Patio
Garage false
Private Pool No
Building
Lot Description Flood Insurance Required, FloodZone, City Limits, In County, Near Public Transit, Sidewalk
Story 1
Entry Level One
Foundation Crawlspace, Slab
Lot Size Range Up to 10,889 Sq. Ft.
Sewer Public Sewer
Water Public
Architectural Style Ranch
Structure Type Block,Brick,Stucco
New Construction false
Construction Status Appraisal,Inspections
Schools
Elementary Schools Anderson-Hb
Middle Schools Madison-Hb
High Schools Robinson-Hb
Others
Pets Allowed Yes
Senior Community No
Ownership Fee Simple
Acceptable Financing Cash, Conventional, VA Loan
Listing Terms Cash, Conventional, VA Loan
Special Listing Condition None
Read Less
Want to know what your home might be worth? Contact us for a FREE valuation!

Our team is ready to help you sell your home for the highest possible price ASAP

© 2025 My Florida Regional MLS DBA Stellar MLS. All Rights Reserved.
Bought with KELLER WILLIAMS REALTY S.SHORE





