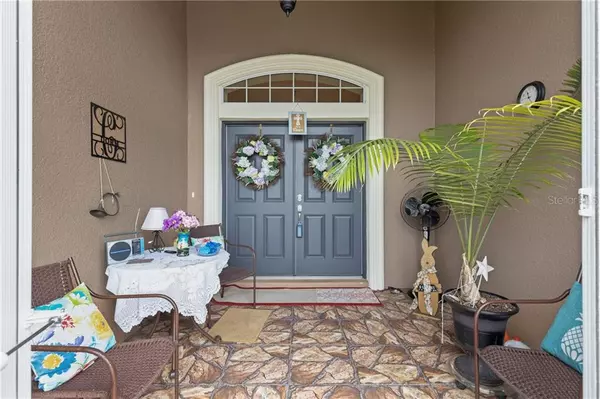$312,500
$312,500
For more information regarding the value of a property, please contact us for a free consultation.
9954 SW 52ND CT Ocala, FL 34476
5 Beds
4 Baths
2,955 SqFt
Key Details
Sold Price $312,500
Property Type Single Family Home
Sub Type Single Family Residence
Listing Status Sold
Purchase Type For Sale
Square Footage 2,955 sqft
Price per Sqft $105
Subdivision Meadow Glenn Un #1
MLS Listing ID OM606406
Sold Date 10/06/20
Bedrooms 5
Full Baths 3
Half Baths 1
HOA Fees $34/ann
HOA Y/N Yes
Year Built 2016
Annual Tax Amount $4,294
Lot Size 10,890 Sqft
Acres 0.25
Property Description
See Video! Home Warranty Included! Welcome home to this spacious 5 bedroom, 3 and a half bath home with 3 car garage in the gated Meadow Glenn community is located on a landscaped and privacy fenced corner lot. The home features a triple split bedroom floor plan, plus a fantastic loft area upstairs that could be converted to a 6 bedroom. The large open kitchen with ample cabinet space plus a pantry opens to the great room. The primary bathroom offers ample space plus a relaxing garden tub, separate glass enclosed shower, double sinks, and a huge walk in closet. Stepping outside through the sliding glass door, you enter the extended screened lanai with insulated roof which is great for enjoying a cup of coffee in the morning, or viewing a sunset in the evening. The lanai is wired for television and stereo, both of which come with the house. Full bath with easy access adjoining the lanai. The indoor laundry room leads to the attached 3 car garage offering plenty of storage space. Too much to list! Call or email today!
Location
State FL
County Marion
Community Meadow Glenn Un #1
Zoning R1
Rooms
Other Rooms Bonus Room, Den/Library/Office, Family Room, Great Room, Inside Utility, Loft
Interior
Interior Features Ceiling Fans(s), Eat-in Kitchen, High Ceilings, Kitchen/Family Room Combo, Living Room/Dining Room Combo, Open Floorplan, Split Bedroom, Thermostat, Walk-In Closet(s), Window Treatments
Heating Electric
Cooling Central Air
Flooring Carpet, Linoleum
Furnishings Unfurnished
Fireplace false
Appliance Dishwasher, Dryer, Electric Water Heater, Microwave, Range, Refrigerator, Washer
Laundry Inside, Laundry Room
Exterior
Exterior Feature Fence, Irrigation System, Rain Gutters
Parking Features Garage Door Opener
Garage Spaces 3.0
Fence Vinyl
Community Features Deed Restrictions, Gated
Utilities Available Cable Connected, Electricity Connected, Sewer Connected, Street Lights, Water Connected
Amenities Available Gated
Roof Type Shingle
Porch Covered, Enclosed, Front Porch, Porch, Rear Porch, Screened
Attached Garage true
Garage true
Private Pool No
Building
Lot Description Cleared, Corner Lot, Paved, Private
Entry Level Two
Foundation Slab
Lot Size Range 1/4 to less than 1/2
Sewer Public Sewer
Water Public
Architectural Style Florida, Traditional
Structure Type Block,Stucco
New Construction false
Schools
Elementary Schools Hammett Bowen Jr. Elementary
Middle Schools Liberty Middle School
High Schools West Port High School
Others
Pets Allowed Yes
HOA Fee Include Private Road
Senior Community No
Ownership Fee Simple
Monthly Total Fees $34
Acceptable Financing Cash, Conventional, FHA, VA Loan
Membership Fee Required Required
Listing Terms Cash, Conventional, FHA, VA Loan
Special Listing Condition None
Read Less
Want to know what your home might be worth? Contact us for a FREE valuation!

Our team is ready to help you sell your home for the highest possible price ASAP

© 2025 My Florida Regional MLS DBA Stellar MLS. All Rights Reserved.
Bought with PRETTY PENNY PROPERTIES





