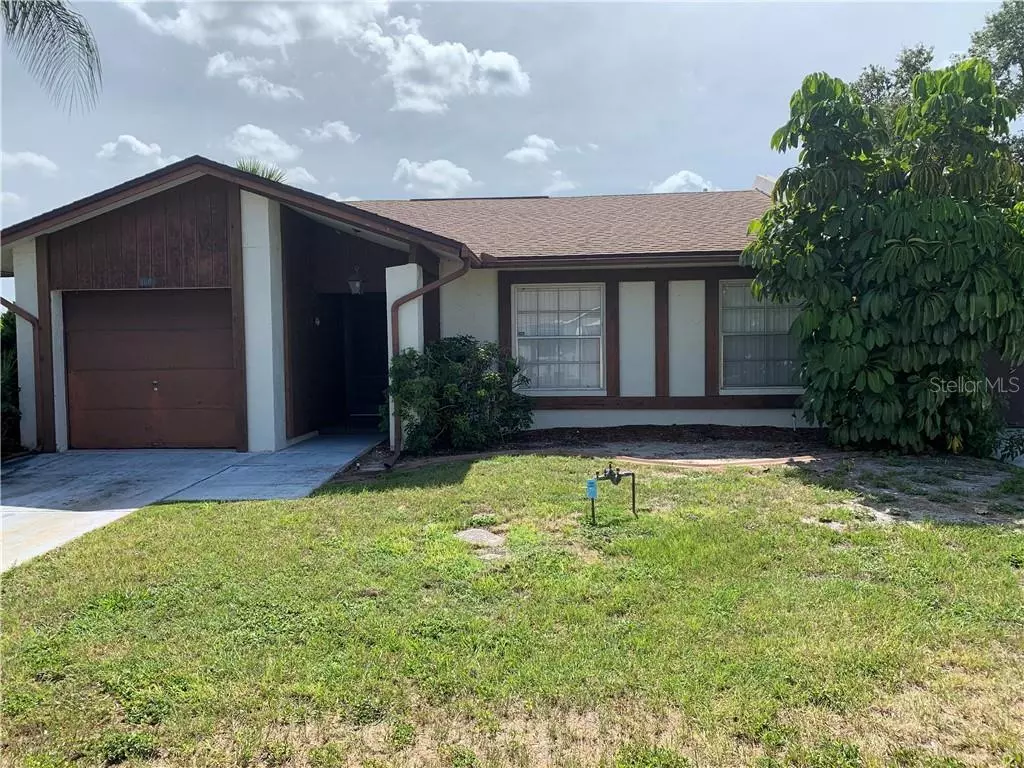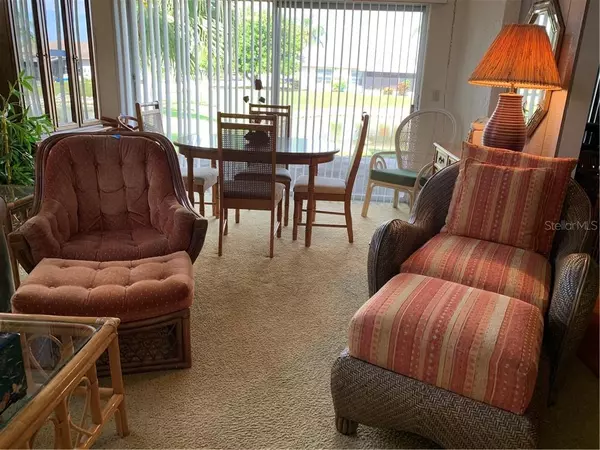$159,900
$159,900
For more information regarding the value of a property, please contact us for a free consultation.
4001 42ND ST W Bradenton, FL 34205
3 Beds
2 Baths
1,419 SqFt
Key Details
Sold Price $159,900
Property Type Single Family Home
Sub Type Villa
Listing Status Sold
Purchase Type For Sale
Square Footage 1,419 sqft
Price per Sqft $112
Subdivision Townhouses Of Lakeside South
MLS Listing ID A4470041
Sold Date 08/04/20
Bedrooms 3
Full Baths 2
Condo Fees $135
HOA Y/N No
Year Built 1985
Annual Tax Amount $2,561
Lot Size 6,534 Sqft
Acres 0.15
Property Description
3 Bedroom , 2 Bath home is located in Lakeside South off of 43rd Street in Bradenton. Once you enter you have a living room/family room that leads to the kitchen and a pond view. Master bedroom has a walk-in closet and an attached bath with a shower. 2 additional bedrooms
have a separate bath. Close to Shopping, restaurant and medical facilities. Right down the street from the recreation facilities which include a large clubhouse, basketball, tennis courts and a swimming pool. Enjoy the view and the affordability of this unit.
Location
State FL
County Manatee
Community Townhouses Of Lakeside South
Zoning PDP
Direction W
Interior
Interior Features Ceiling Fans(s), Eat-in Kitchen, High Ceilings, Thermostat, Window Treatments
Heating Central
Cooling Central Air
Flooring Carpet, Ceramic Tile, Vinyl
Furnishings Furnished
Fireplace false
Appliance Dishwasher, Dryer, Electric Water Heater, Range, Range Hood, Refrigerator, Washer
Laundry In Garage
Exterior
Exterior Feature Sliding Doors
Garage Spaces 1.0
Community Features Buyer Approval Required, Deed Restrictions, Pool
Utilities Available Cable Available, Electricity Connected, Public, Water Connected
Waterfront true
Waterfront Description Pond
View Y/N 1
Water Access 1
Water Access Desc Pond
View Water
Roof Type Shingle
Porch Front Porch
Attached Garage true
Garage true
Private Pool No
Building
Lot Description In County, Paved
Story 1
Entry Level One
Foundation Slab
Lot Size Range Up to 10,889 Sq. Ft.
Sewer Public Sewer
Water Public
Structure Type Wood Frame
New Construction false
Schools
Elementary Schools Robert H. Prine Elementary
Middle Schools W.D. Sugg Middle
High Schools Bayshore High
Others
Pets Allowed Size Limit, Yes
HOA Fee Include Cable TV,Pool,Pool
Senior Community No
Pet Size Extra Large (101+ Lbs.)
Ownership Fee Simple
Monthly Total Fees $135
Acceptable Financing Cash, Conventional
Listing Terms Cash, Conventional
Num of Pet 2
Special Listing Condition None
Read Less
Want to know what your home might be worth? Contact us for a FREE valuation!

Our team is ready to help you sell your home for the highest possible price ASAP

© 2024 My Florida Regional MLS DBA Stellar MLS. All Rights Reserved.
Bought with KELLER WILLIAMS ST PETE REALTY






