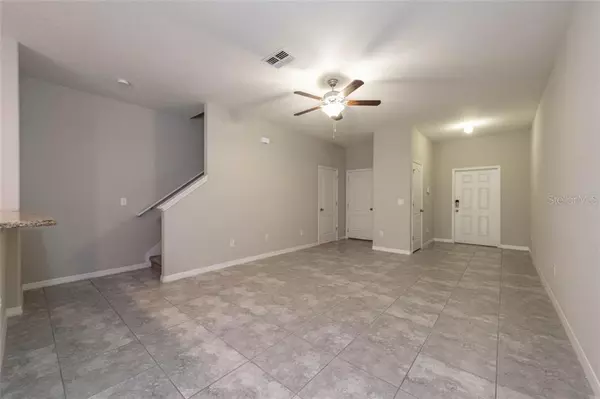$173,000
$172,500
0.3%For more information regarding the value of a property, please contact us for a free consultation.
1707 IVORY GOOSE PL Ruskin, FL 33570
2 Beds
3 Baths
1,578 SqFt
Key Details
Sold Price $173,000
Property Type Townhouse
Sub Type Townhouse
Listing Status Sold
Purchase Type For Sale
Square Footage 1,578 sqft
Price per Sqft $109
Subdivision Hawks Point Ph N Twnhms
MLS Listing ID T3233517
Sold Date 07/30/20
Bedrooms 2
Full Baths 2
Half Baths 1
HOA Fees $165/qua
HOA Y/N Yes
Year Built 2016
Annual Tax Amount $1,541
Lot Size 1,742 Sqft
Acres 0.04
Property Description
Enjoy this low maintenance stunning Town Home in the Hawks Point Gated Community. Why wait to Build, this home is in an established community and still in like new condition. This two story impressive home offers a garage, 2 bedrooms, 2.5 bathrooms , upstairs loft area . The front door entrance and lanai has been screened to enjoy the beautiful FL weather. The first floor has tile throughout, kitchen with wood cabinets, granite counter tops and stainless steel appliances. Easy access to the lanai and a powder room on the first floor makes entertaining a breeze. The laundry room is located upstairs, close to the 2 spacious bedrooms with large walk-in closets, The spacious Master bedroom has an attached master bath with dual sinks, walk-in shower with glass shower doors installed. This home also includes a Culligan water softener system. Water, sewer, trash pickup is included in the HOA fees. Hawks Point amenities include 2 pools, clubhouse, fitness center, park, playground and dog park. Conveniently close to Big Bend Rd, HW 41, Apollo Beach, restaurants, entertainment, and the beautiful South Shore beaches.
Location
State FL
County Hillsborough
Community Hawks Point Ph N Twnhms
Zoning PD
Interior
Interior Features Ceiling Fans(s), Walk-In Closet(s)
Heating Central, Electric
Cooling Central Air
Flooring Carpet, Tile
Fireplace false
Appliance Dishwasher, Disposal, Dryer, Microwave, Range, Refrigerator, Water Softener
Exterior
Exterior Feature Hurricane Shutters, Sliding Doors
Garage Spaces 1.0
Community Features Deed Restrictions, Fitness Center, Gated, Playground, Pool
Utilities Available Public
Roof Type Shingle
Attached Garage true
Garage true
Private Pool No
Building
Story 2
Entry Level Two
Foundation Slab
Lot Size Range Up to 10,889 Sq. Ft.
Builder Name Lennar
Sewer Public Sewer
Water Public
Structure Type Block,Stucco
New Construction false
Schools
Elementary Schools Cypress Creek-Hb
Middle Schools Shields-Hb
High Schools Lennard-Hb
Others
Pets Allowed Yes
HOA Fee Include Pool
Senior Community No
Ownership Fee Simple
Monthly Total Fees $165
Acceptable Financing Cash, Conventional, FHA, VA Loan
Membership Fee Required Required
Listing Terms Cash, Conventional, FHA, VA Loan
Special Listing Condition None
Read Less
Want to know what your home might be worth? Contact us for a FREE valuation!

Our team is ready to help you sell your home for the highest possible price ASAP

© 2025 My Florida Regional MLS DBA Stellar MLS. All Rights Reserved.
Bought with CENTURY 21 AFFILIATED





