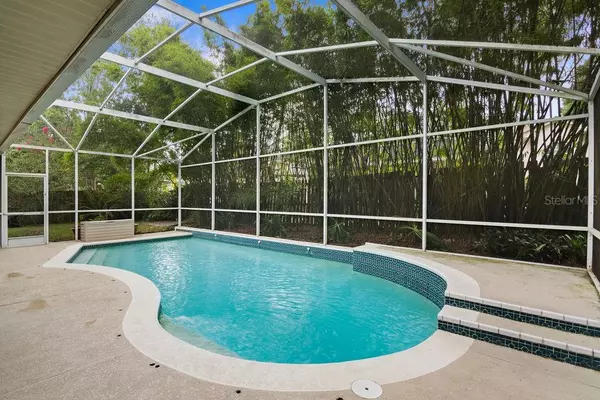$350,000
$350,000
For more information regarding the value of a property, please contact us for a free consultation.
1030 SHADY MAPLE CIR Ocoee, FL 34761
4 Beds
3 Baths
2,466 SqFt
Key Details
Sold Price $350,000
Property Type Single Family Home
Sub Type Single Family Residence
Listing Status Sold
Purchase Type For Sale
Square Footage 2,466 sqft
Price per Sqft $141
Subdivision Hammocks
MLS Listing ID O5872488
Sold Date 08/25/20
Bedrooms 4
Full Baths 3
Construction Status Appraisal,Financing,Inspections
HOA Fees $52/qua
HOA Y/N Yes
Year Built 1990
Annual Tax Amount $3,263
Lot Size 10,018 Sqft
Acres 0.23
Property Description
Your search is over!! The curb appeal of this stunning home in the established family friendly community, The Hammocks, will capture your heart the moment you pull up. Mature, tropical landscape borders a beautiful front porch to enjoy morning coffee or an evening night cap. Step inside to an open foyer with a formal living room with crown molding and wood flooring to the right and formal dining room with custom moulding to the left. Ahead you'll love the spacious family room that exudes a plethora of natural light, a wood burning fire place and french doors that lead to a covered patio and screen enclosed salt water pool where you can spread out and enjoy family BBQ's and endless fun. The oversize kitchen features quartz counter tops, tiled back splash, 42" cabinets, stainless steel appliances, large center island with rinse sink and an eat in area that showcases large windows overlooking the pool. A split floor plan offers great functionality with an enormous master suite on one side and 3 additional bedrooms with two that share a Jack and Jill bath on the other. The master bathroom includes his and her vanities and a jacuzzi whirlpool tub to relax and unwind as well as a stand alone tiled shower. This home includes a brand new roof, fresh interior paint and $25k of energy efficient windows have been installed as well as radiant barriers in the attic to reduce cooling costs. As a previous model home, you'll find custom upgrades throughout that set it apart from others. Pool has been resurfaced and new lighting and fans have been installed throughout. Bedroom 3 includes custom cabinets with murphy bed. Conveniently located to the West Orange Trail, Historic Winter Garden, shopping, dining, SR 408 and 429, Florida's Turnpike and all of Central Florida's major theme parks and attractions. Easy show, DON'T MISS OUT ON SEEING THIS ONE!
Location
State FL
County Orange
Community Hammocks
Zoning R-3
Rooms
Other Rooms Attic, Family Room, Formal Dining Room Separate, Formal Living Room Separate, Inside Utility
Interior
Interior Features Ceiling Fans(s), Crown Molding, Eat-in Kitchen, High Ceilings, Kitchen/Family Room Combo, Open Floorplan, Solid Wood Cabinets, Split Bedroom, Stone Counters, Walk-In Closet(s)
Heating Central
Cooling Central Air
Flooring Ceramic Tile, Wood
Fireplaces Type Family Room, Wood Burning
Fireplace true
Appliance Dishwasher, Disposal, Electric Water Heater, Microwave, Range, Refrigerator
Laundry Inside, Laundry Room
Exterior
Exterior Feature Fence, French Doors, Irrigation System, Sidewalk
Parking Features Garage Door Opener
Garage Spaces 2.0
Pool Gunite, Salt Water, Screen Enclosure
Community Features Deed Restrictions, Sidewalks
Utilities Available BB/HS Internet Available, Cable Available, Electricity Available, Phone Available, Public, Street Lights, Water Available
Roof Type Shingle
Porch Covered, Enclosed, Front Porch, Patio, Screened
Attached Garage true
Garage true
Private Pool Yes
Building
Lot Description City Limits, Sidewalk, Paved
Story 1
Entry Level One
Foundation Slab
Lot Size Range Up to 10,889 Sq. Ft.
Sewer Septic Tank
Water Public
Structure Type Wood Frame
New Construction false
Construction Status Appraisal,Financing,Inspections
Others
Pets Allowed Yes
Senior Community No
Ownership Fee Simple
Monthly Total Fees $52
Acceptable Financing Cash, Conventional, FHA, VA Loan
Membership Fee Required Required
Listing Terms Cash, Conventional, FHA, VA Loan
Special Listing Condition None
Read Less
Want to know what your home might be worth? Contact us for a FREE valuation!

Our team is ready to help you sell your home for the highest possible price ASAP

© 2025 My Florida Regional MLS DBA Stellar MLS. All Rights Reserved.
Bought with ADEPTA REALTY





