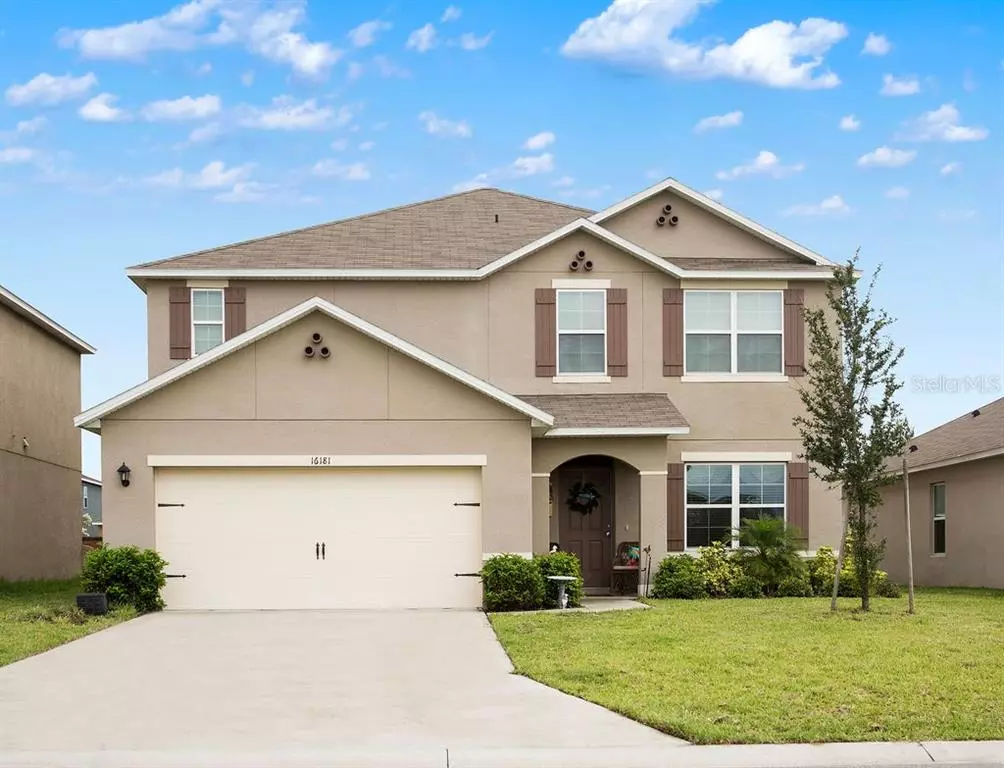$312,900
$309,900
1.0%For more information regarding the value of a property, please contact us for a free consultation.
16181 YELLOWEYED DR Clermont, FL 34714
5 Beds
4 Baths
2,807 SqFt
Key Details
Sold Price $312,900
Property Type Single Family Home
Sub Type Single Family Residence
Listing Status Sold
Purchase Type For Sale
Square Footage 2,807 sqft
Price per Sqft $111
Subdivision Sawgrass Bay Ph 2C
MLS Listing ID O5869013
Sold Date 10/09/20
Bedrooms 5
Full Baths 3
Half Baths 1
Construction Status Financing
HOA Fees $41/qua
HOA Y/N Yes
Year Built 2017
Annual Tax Amount $3,608
Lot Size 6,098 Sqft
Acres 0.14
Property Description
Motivated Seller!!!!!! This beautiful 5 bedroom 3.5 bath home is only 2.5 years old and is located in the popular Sawgrass Bay Community in south Clermont which has great access to major highways and just a short drive to Disney and all that Central Florida has to offer. The home features an open concept floor plan with the beautiful master bedroom on the first floor so you can relax in privacy after a long day at work. The kitchen has loads of cabinet and counter top space and has a island sink, closet pantry and tile back splash. You'll love entertaining so your guests can enjoy the fantastic theater room on the second floor. This home is a must see, it has loads of space, a much sought after floor plan and is located in a great family neighborhood so don't miss this opportunity! Bring offers, this home won't last long!
Location
State FL
County Lake
Community Sawgrass Bay Ph 2C
Rooms
Other Rooms Loft
Interior
Interior Features Ceiling Fans(s), Eat-in Kitchen
Heating Electric
Cooling Central Air
Flooring Carpet, Ceramic Tile
Furnishings Unfurnished
Fireplace false
Appliance Dishwasher, Disposal, Dryer, Electric Water Heater, Range, Range Hood, Refrigerator, Washer
Laundry Laundry Room
Exterior
Exterior Feature Irrigation System, Lighting, Sidewalk, Sprinkler Metered
Parking Features Curb Parking, Driveway
Garage Spaces 2.0
Community Features Sidewalks
Utilities Available Cable Available, Electricity Available, Electricity Connected, Public, Sprinkler Meter, Street Lights, Water Available, Water Connected
Amenities Available Pool
Roof Type Shingle
Attached Garage true
Garage true
Private Pool No
Building
Lot Description Paved
Story 1
Entry Level Two
Foundation Slab
Lot Size Range 0 to less than 1/4
Builder Name Dr Horton
Sewer Public Sewer
Water Public
Architectural Style Contemporary
Structure Type Stucco
New Construction false
Construction Status Financing
Schools
Elementary Schools Sawgrass Bay Elementary
Middle Schools Windy Hill Middle
High Schools East Ridge High
Others
Pets Allowed Yes
HOA Fee Include Pool
Senior Community No
Ownership Fee Simple
Monthly Total Fees $41
Acceptable Financing Cash, Conventional, FHA, USDA Loan, VA Loan
Membership Fee Required Required
Listing Terms Cash, Conventional, FHA, USDA Loan, VA Loan
Special Listing Condition None
Read Less
Want to know what your home might be worth? Contact us for a FREE valuation!

Our team is ready to help you sell your home for the highest possible price ASAP

© 2025 My Florida Regional MLS DBA Stellar MLS. All Rights Reserved.
Bought with COLDWELL BANKER ACKLEY REALTY





