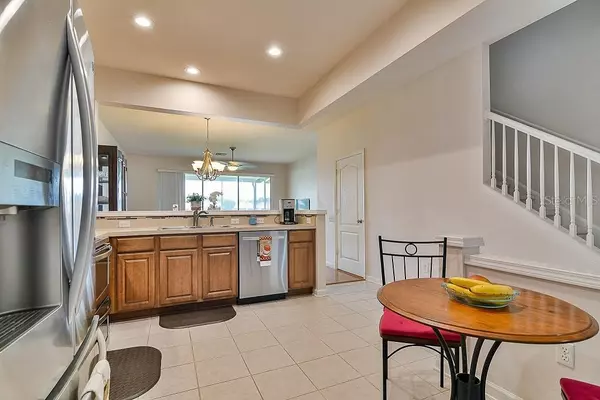$190,000
$195,000
2.6%For more information regarding the value of a property, please contact us for a free consultation.
10155 HAVERHILL RIDGE DR Riverview, FL 33578
3 Beds
3 Baths
1,644 SqFt
Key Details
Sold Price $190,000
Property Type Townhouse
Sub Type Townhouse
Listing Status Sold
Purchase Type For Sale
Square Footage 1,644 sqft
Price per Sqft $115
Subdivision Valhalla Ph 3-4
MLS Listing ID T3246294
Sold Date 07/10/20
Bedrooms 3
Full Baths 2
Half Baths 1
Construction Status Financing,Inspections
HOA Fees $336/mo
HOA Y/N Yes
Year Built 2005
Annual Tax Amount $1,240
Lot Size 1,306 Sqft
Acres 0.03
Property Description
UPGRADED townhome in the gated community of Valhalla with 3 bedrooms, 2.5 baths, and attached 1 car garage. As soon as you enter you'll notice the pretty view of the large pond behind this home. Stepping from the foyer into the kitchen you'll find high end stainless appliances including a glass top range with double oven. The glass tile backsplash is the perfect compliment to the pretty wood cabinets. A closet pantry can house all your food prep supplies. The kitchen overlooks the dining area and living room which have beautiful hardwood floors. The living room has triple sliding doors that stack so you can enjoy the fresh air in the cooler months. The lanai has privacy screening so you can sit and relax while you take in the native birds that visit the pond. A downstairs powder room has a pedestal sink and tile floor. Upstairs you'll find master bedroom with spacious en suite bathroom that includes a garden tub with shower, dual sinks and a separate room for the commode. Triple windows offer a pretty view of the pond and the walk in closet is very spacious. Two additional bedrooms are also located upstairs and share a generously sized full bath. A laundry closet has full size washer and dryer with shelving above for your laundry supplies. The current owner installed new carpet on the stairs and all of the rooms upstairs. Additionally, the AC system was replaced in 2015 and a new hot water heater was added in 2017. Enjoy maintenance free living so you can have off time to relax by one of two community pools. Monthly HOA fee includes exterior maintenance/insurance, basic cable, water, sewer and trash service. Don't miss an opportunity to live in this lovely community located just minutes from Highway 301, I-75, the Selmon Expressway, Super Target, Home Depot, Westfield Mall, Super Walmart and so much more!!
Location
State FL
County Hillsborough
Community Valhalla Ph 3-4
Zoning PD
Interior
Interior Features Cathedral Ceiling(s), Ceiling Fans(s), Eat-in Kitchen, Living Room/Dining Room Combo, Open Floorplan, Solid Wood Cabinets, Split Bedroom, Walk-In Closet(s), Window Treatments
Heating Central
Cooling Central Air
Flooring Carpet, Ceramic Tile, Wood
Furnishings Unfurnished
Fireplace false
Appliance Dishwasher, Disposal, Dryer, Electric Water Heater, Microwave, Range, Refrigerator, Washer
Laundry Laundry Closet
Exterior
Exterior Feature Sidewalk, Sliding Doors
Garage Spaces 1.0
Community Features Deed Restrictions, Gated, Pool, Sidewalks
Utilities Available BB/HS Internet Available, Cable Available, Electricity Connected, Sewer Connected, Street Lights
Amenities Available Gated
View Y/N 1
View Water
Roof Type Shingle
Porch Screened
Attached Garage true
Garage true
Private Pool No
Building
Story 2
Entry Level Two
Foundation Slab
Lot Size Range Up to 10,889 Sq. Ft.
Sewer Public Sewer
Water Public
Architectural Style Contemporary
Structure Type Block
New Construction false
Construction Status Financing,Inspections
Others
Pets Allowed Yes
HOA Fee Include Cable TV,Pool,Escrow Reserves Fund,Maintenance Structure,Maintenance Grounds,Sewer,Trash,Water
Senior Community No
Ownership Fee Simple
Monthly Total Fees $336
Acceptable Financing Cash, Conventional, FHA, VA Loan
Membership Fee Required Required
Listing Terms Cash, Conventional, FHA, VA Loan
Special Listing Condition None
Read Less
Want to know what your home might be worth? Contact us for a FREE valuation!

Our team is ready to help you sell your home for the highest possible price ASAP

© 2024 My Florida Regional MLS DBA Stellar MLS. All Rights Reserved.
Bought with SIGNATURE REALTY ASSOCIATES





