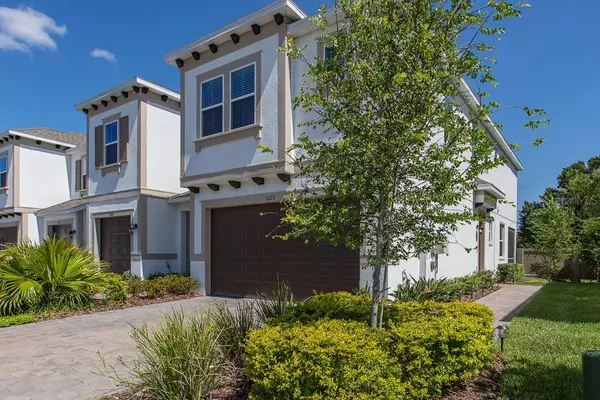$291,500
$304,000
4.1%For more information regarding the value of a property, please contact us for a free consultation.
3225 PAINTED BLOSSOM CT Lutz, FL 33558
3 Beds
3 Baths
1,872 SqFt
Key Details
Sold Price $291,500
Property Type Townhouse
Sub Type Townhouse
Listing Status Sold
Purchase Type For Sale
Square Footage 1,872 sqft
Price per Sqft $155
Subdivision Sylvan Crossing Ph 1
MLS Listing ID T3242241
Sold Date 07/27/20
Bedrooms 3
Full Baths 2
Half Baths 1
Construction Status Inspections
HOA Fees $178/mo
HOA Y/N Yes
Year Built 2018
Annual Tax Amount $5,022
Lot Size 2,613 Sqft
Acres 0.06
Property Description
MUST SEE! Barely lived in Cal Atlantic Liberty model with upgrades throughout. This END UNIT has 3 bedrooms, 2 1/2 baths, and a 2 car garage with a painted non slip coating on the floor. From the foyer you step into the open concept entertaining/living area. The beautifully designed kitchen has stainless Whirlpool appliances, Alpine colorless cabinetry, pantry, coffee/wine nook, and a large center island with seating. This upgraded home has quartz counter tops throughout. Ceramic wood look tile on the lower level and a screened lanai off the dining area. Upstairs you'll find a large loft and a conveniently located laundry room. There are 2 large bedrooms that share a bath with tub/shower, both have ample closet space. Beautiful master suite with an over sized walk-in closet, large bathroom with dual sinks and a walk in shower. All tile and grout has been professionally sealed. Windows have 2 1/2 inch cordless faux wood blinds. Hurricane shutters are included and are located in the garage. This home is pre-wired for a future security system.
Location
State FL
County Hillsborough
Community Sylvan Crossing Ph 1
Zoning PD
Rooms
Other Rooms Bonus Room, Inside Utility
Interior
Interior Features Ceiling Fans(s), Eat-in Kitchen, High Ceilings, Solid Wood Cabinets, Stone Counters, Walk-In Closet(s)
Heating Electric
Cooling Central Air
Flooring Carpet, Ceramic Tile
Fireplace false
Appliance Dishwasher, Disposal, Dryer, Electric Water Heater, Microwave, Range, Refrigerator, Washer
Laundry Upper Level
Exterior
Exterior Feature Irrigation System, Sidewalk, Sliding Doors
Garage Spaces 2.0
Community Features Deed Restrictions, Gated, Park, Pool
Utilities Available Electricity Connected, Sewer Connected, Underground Utilities, Water Connected
Waterfront false
Roof Type Shingle
Attached Garage true
Garage true
Private Pool No
Building
Lot Description In County, Sidewalk, Paved
Story 2
Entry Level Two
Foundation Slab
Lot Size Range Up to 10,889 Sq. Ft.
Builder Name CalAtlantic a Lennar Company
Sewer Public Sewer
Water Public
Architectural Style Florida, Traditional
Structure Type Concrete,Stucco,Wood Frame
New Construction false
Construction Status Inspections
Schools
Elementary Schools Mckitrick-Hb
Middle Schools Martinez-Hb
High Schools Steinbrenner High School
Others
Pets Allowed Yes
HOA Fee Include Maintenance Structure,Maintenance Grounds,Pest Control
Senior Community No
Ownership Fee Simple
Monthly Total Fees $178
Acceptable Financing Cash, Conventional, FHA, VA Loan
Membership Fee Required Required
Listing Terms Cash, Conventional, FHA, VA Loan
Num of Pet 3
Special Listing Condition None
Read Less
Want to know what your home might be worth? Contact us for a FREE valuation!

Our team is ready to help you sell your home for the highest possible price ASAP

© 2024 My Florida Regional MLS DBA Stellar MLS. All Rights Reserved.
Bought with IMPERIO REAL ESTATE






