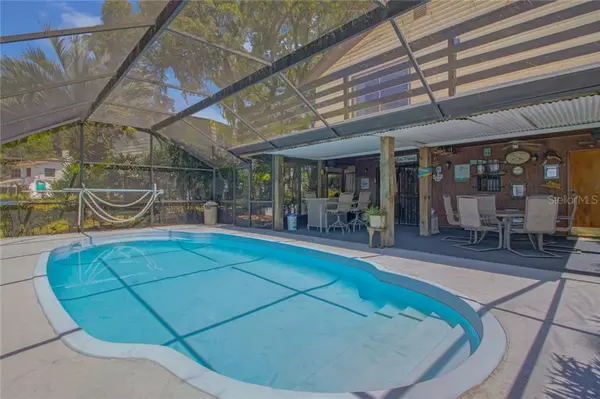$275,000
$275,000
For more information regarding the value of a property, please contact us for a free consultation.
2837 EMERALD AVE Orange City, FL 32763
3 Beds
3 Baths
1,808 SqFt
Key Details
Sold Price $275,000
Property Type Single Family Home
Sub Type Single Family Residence
Listing Status Sold
Purchase Type For Sale
Square Footage 1,808 sqft
Price per Sqft $152
Subdivision Orange City Estates Rep
MLS Listing ID V4913264
Sold Date 07/15/20
Bedrooms 3
Full Baths 2
Half Baths 1
HOA Y/N No
Year Built 1984
Annual Tax Amount $1,776
Lot Size 0.530 Acres
Acres 0.53
Lot Dimensions 133x175
Property Description
If you love Lake Living, a private pool AND a huge garage/workshop to store all your toys---ALL on .53 acres in convenient Orange City, then HONEY STOP THE CAR! This wonderful pool home has a spacious kitchen with tons of cabinets and huge breakfast bar so you can fuel up the gang before going swimming in the beautiful pool, relaxing under the 2-fan lanai or jumping in the boat to catch some fish on the lake before it gets hot! The HUGE garage can house a 21' boat PLUS two cars and you STILL have a dedicated 12 x 20 workshop to tinker in! A half acre gives you plenty of privacy! You will love entertaining in this spacious home with large family room, 2.5 baths and 4 additional rooms upstairs. And when company leaves, enjoy a glass of wine in the serenity of your huge private master balcony that gives you the most beautiful sunset views over Lake Emerald!
Location
State FL
County Volusia
Community Orange City Estates Rep
Zoning 01R4
Rooms
Other Rooms Den/Library/Office, Family Room, Inside Utility
Interior
Interior Features Attic Fan, Living Room/Dining Room Combo, Walk-In Closet(s)
Heating Central, Electric, Heat Pump
Cooling Central Air, Zoned
Flooring Carpet, Tile
Fireplace false
Appliance Dishwasher, Dryer, Electric Water Heater, Exhaust Fan, Microwave, Range, Range Hood, Refrigerator, Washer, Water Softener
Laundry Inside, Laundry Room
Exterior
Exterior Feature Balcony, Sliding Doors
Parking Features Boat, Driveway, Oversized, Workshop in Garage
Garage Spaces 3.0
Pool Auto Cleaner, In Ground, Screen Enclosure
Utilities Available BB/HS Internet Available, Cable Available
Waterfront Description Lake
View Y/N 1
Water Access 1
Water Access Desc Lake
View Water
Roof Type Shingle
Porch Deck, Rear Porch, Screened
Attached Garage false
Garage true
Private Pool Yes
Building
Lot Description Oversized Lot, Street Dead-End, Paved
Story 2
Entry Level Two
Foundation Basement
Lot Size Range 1/2 Acre to 1 Acre
Sewer Septic Tank
Water Well
Architectural Style Custom
Structure Type Vinyl Siding,Wood Frame
New Construction false
Schools
Elementary Schools Enterprise Elem
Middle Schools River Springs Middle School
High Schools University High
Others
Pets Allowed Yes
Senior Community No
Ownership Fee Simple
Acceptable Financing Cash, Conventional, FHA, VA Loan
Listing Terms Cash, Conventional, FHA, VA Loan
Special Listing Condition None
Read Less
Want to know what your home might be worth? Contact us for a FREE valuation!

Our team is ready to help you sell your home for the highest possible price ASAP

© 2025 My Florida Regional MLS DBA Stellar MLS. All Rights Reserved.
Bought with BEACH LIFE REALTY





