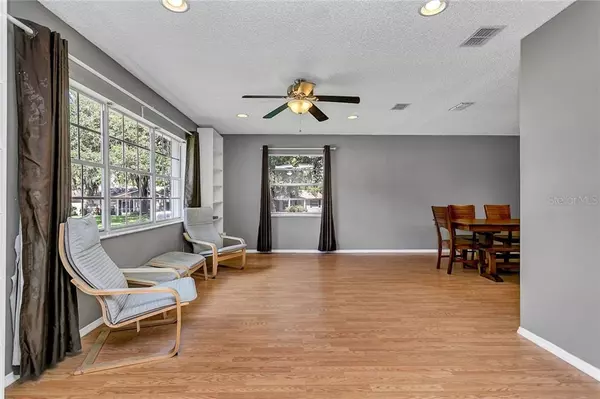$260,000
$264,900
1.8%For more information regarding the value of a property, please contact us for a free consultation.
4401 MESA VERDE DR Saint Cloud, FL 34769
4 Beds
3 Baths
1,895 SqFt
Key Details
Sold Price $260,000
Property Type Single Family Home
Sub Type Single Family Residence
Listing Status Sold
Purchase Type For Sale
Square Footage 1,895 sqft
Price per Sqft $137
Subdivision Pine Lake Estates
MLS Listing ID S5033695
Sold Date 06/12/20
Bedrooms 4
Full Baths 3
Construction Status Inspections
HOA Y/N No
Year Built 1978
Annual Tax Amount $2,521
Lot Size 0.300 Acres
Acres 0.3
Lot Dimensions 84x125
Property Description
DO YOU LOVE TO FISH? This spacious 2-1/2 story home is located on a spacious corner lot on a treelined street and offers direct backyard access to a charming community pond where you can perfect your angler skills! Interior features include 4 bedrooms, 3baths, plus an additional 1st level guest suite with a private bath. Cook legendary meals in this modern kitchen with built-in microwave, stainless steel appliances. Additional features include a charming sunken living room, hobby room, family room, convenient multi-purpose room, laminate flooring, ceramic tile flooring, tons of natural light, modern recessed lighting, ceramic tile baths, ceiling fans, desirable workshop, easy-care yardscape, fencing, and fishing. There is a treasure just outside your doorway with the great big fenced yard. One of the great things about this home is its location to the St. Cloud Regional Medical Center, medical offices, the St. Cloud Recreation Complex, restaurants, shopping, and easy access to Florida's Turnpike.
Location
State FL
County Osceola
Community Pine Lake Estates
Zoning SR1B
Rooms
Other Rooms Family Room, Great Room, Interior In-Law Suite
Interior
Interior Features Ceiling Fans(s), Living Room/Dining Room Combo
Heating Central
Cooling Central Air
Flooring Ceramic Tile, Laminate
Furnishings Unfurnished
Fireplace false
Appliance Dishwasher, Disposal, Electric Water Heater, Microwave, Range, Range Hood, Refrigerator
Laundry In Garage
Exterior
Exterior Feature Fence, Sidewalk, Storage
Parking Features Driveway, Garage Door Opener
Garage Spaces 2.0
Fence Chain Link
Utilities Available BB/HS Internet Available, Cable Available, Electricity Available, Street Lights
View Y/N 1
View Trees/Woods, Water
Roof Type Shingle
Porch Covered, Front Porch
Attached Garage true
Garage true
Private Pool No
Building
Lot Description Corner Lot, City Limits, Sidewalk, Paved
Story 2
Entry Level Two
Foundation Slab
Lot Size Range 1/4 Acre to 21779 Sq. Ft.
Sewer Public Sewer
Water Canal/Lake For Irrigation, Public
Structure Type Block,Stone,Stucco,Vinyl Siding,Wood Frame
New Construction false
Construction Status Inspections
Others
Pets Allowed Yes
Senior Community No
Ownership Fee Simple
Acceptable Financing Cash, Conventional, FHA, VA Loan
Listing Terms Cash, Conventional, FHA, VA Loan
Special Listing Condition None
Read Less
Want to know what your home might be worth? Contact us for a FREE valuation!

Our team is ready to help you sell your home for the highest possible price ASAP

© 2025 My Florida Regional MLS DBA Stellar MLS. All Rights Reserved.
Bought with EXP REALTY LLC





