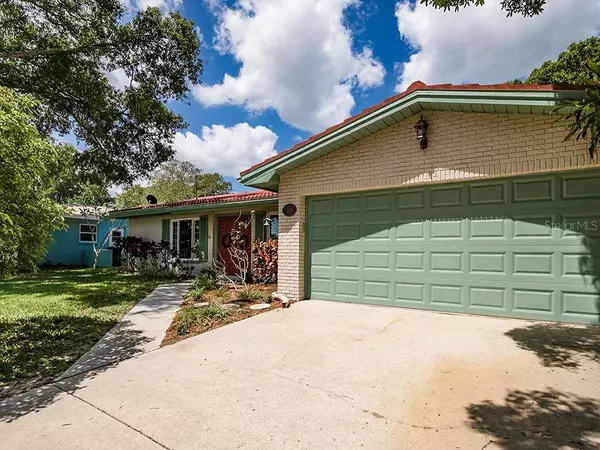$296,900
$294,900
0.7%For more information regarding the value of a property, please contact us for a free consultation.
1230 OVERCASH DR Dunedin, FL 34698
3 Beds
2 Baths
1,558 SqFt
Key Details
Sold Price $296,900
Property Type Single Family Home
Sub Type Single Family Residence
Listing Status Sold
Purchase Type For Sale
Square Footage 1,558 sqft
Price per Sqft $190
Subdivision Ranchwood Estates
MLS Listing ID U8083095
Sold Date 06/10/20
Bedrooms 3
Full Baths 2
Construction Status Appraisal,Financing,Inspections
HOA Y/N No
Year Built 1973
Annual Tax Amount $2,578
Lot Size 8,276 Sqft
Acres 0.19
Lot Dimensions 120x70
Property Description
Your wait is over...this lovely home is looking for its next family. It features so much of what you have been looking for- easy care, gleaming wood and tile flooring throughout, beautiful wood cabinets and solid surface counters in the kitchen, both baths have updated vanities and so much more. There are 3 generous sized bedrooms and the master bedroom boasts an entire wall of closets. The family room makes a perfect play room or home office, overlooking the pool-sized fenced back yard. The inside laundry room offers extra storage and the over-sized 2 car garage has a hurricane garage door. The barrel tile roof is from 2004 and the main windows have been replaced with impact windows. The sprinkler system is on economical reclaimed water. Ranchwood Estates is centrally located midway between Westfield Mall and downtown Dunedin. It is close to all that the city of Dunedin has to offer in the way of parks, dog parks, beaches, community facilities and restaurants. High and dry, this house needs no flood insurance. Schedule your tour today!
Location
State FL
County Pinellas
Community Ranchwood Estates
Rooms
Other Rooms Florida Room, Inside Utility
Interior
Interior Features L Dining, Open Floorplan, Solid Surface Counters, Solid Wood Cabinets, Split Bedroom, Window Treatments
Heating Central, Electric
Cooling Central Air
Flooring Carpet, Ceramic Tile, Wood
Furnishings Unfurnished
Fireplace false
Appliance Dishwasher, Disposal, Dryer, Electric Water Heater, Microwave, Range, Refrigerator, Washer, Water Softener
Laundry Inside, Laundry Room
Exterior
Exterior Feature Fence, Irrigation System, Rain Gutters
Parking Features Garage Door Opener
Garage Spaces 2.0
Fence Chain Link, Wood
Utilities Available Cable Connected, Electricity Connected, Sewer Connected, Sprinkler Recycled, Water Connected
Roof Type Tile
Attached Garage true
Garage true
Private Pool No
Building
Story 1
Entry Level One
Foundation Slab
Lot Size Range Up to 10,889 Sq. Ft.
Sewer Public Sewer
Water Public
Architectural Style Colonial
Structure Type Block
New Construction false
Construction Status Appraisal,Financing,Inspections
Schools
Elementary Schools Garrison-Jones Elementary-Pn
Middle Schools Dunedin Highland Middle-Pn
High Schools Dunedin High-Pn
Others
Pets Allowed Yes
Senior Community No
Ownership Fee Simple
Acceptable Financing Cash, Conventional
Listing Terms Cash, Conventional
Special Listing Condition None
Read Less
Want to know what your home might be worth? Contact us for a FREE valuation!

Our team is ready to help you sell your home for the highest possible price ASAP

© 2025 My Florida Regional MLS DBA Stellar MLS. All Rights Reserved.
Bought with CENTURY 21 COAST TO COAST





