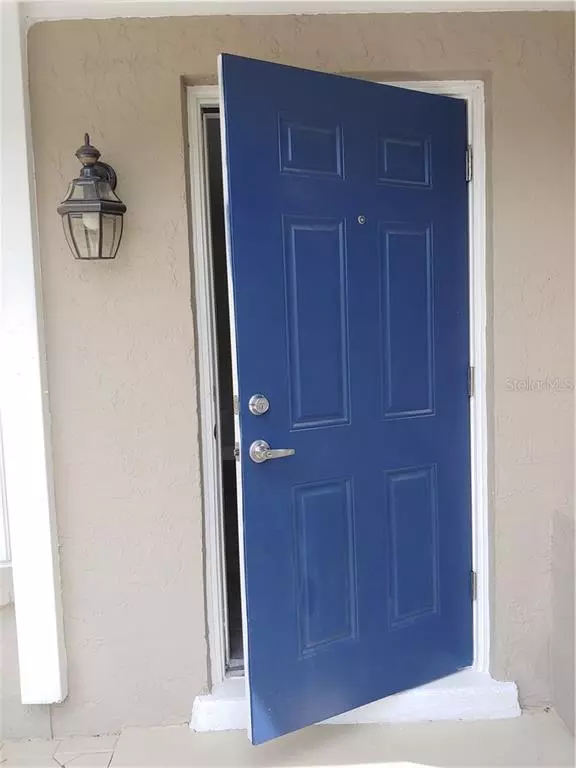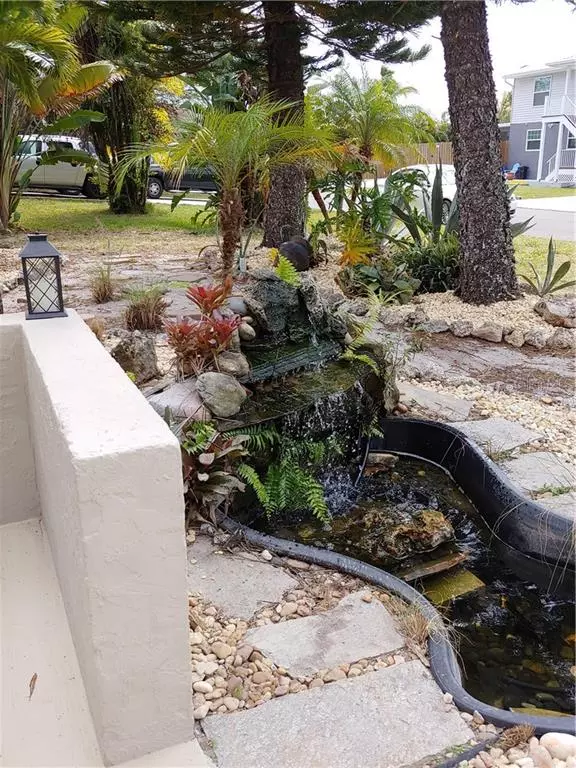$230,000
$239,500
4.0%For more information regarding the value of a property, please contact us for a free consultation.
4535 86TH STREET CT W Bradenton, FL 34210
3 Beds
2 Baths
1,416 SqFt
Key Details
Sold Price $230,000
Property Type Single Family Home
Sub Type Single Family Residence
Listing Status Sold
Purchase Type For Sale
Square Footage 1,416 sqft
Price per Sqft $162
Subdivision Alcona Estates
MLS Listing ID A4462000
Sold Date 06/26/20
Bedrooms 3
Full Baths 2
Construction Status Appraisal,Financing
HOA Y/N No
Year Built 1976
Annual Tax Amount $1,739
Lot Size 10,018 Sqft
Acres 0.23
Property Description
This is your single house near the beach! And it is non deed restricted, with plenty of storage with fenced side yards and rear yard for the boat, kayak trailer, etc. This home presents with mature landscaping including a turtle pond with rock waterfall. The location is tranquil and you will feel the breezes off the water while lounging on the patio with a beach style bar beside you. Interior has been stylishly updated with fresh paint and luxury plank flooring for easy breezy care. Kitchen and both baths also updated and modern. In the rear of the home is a large family room for relaxing and entertaining, large windows bring in expansive outdoor area with foxtail palms and frangipanis.. Roof is new and AC is only a few years old. This home is ready to be enjoyed, and is located near the Cortez fishing village with launch, fishing, dining available. Minutes off Anna Maria Island and its fabulous sugar sand beaches and blue water.
Location
State FL
County Manatee
Community Alcona Estates
Zoning RDD6
Direction W
Interior
Interior Features Solid Wood Cabinets, Stone Counters
Heating Central, Electric
Cooling Central Air
Flooring Laminate
Fireplace false
Appliance Dishwasher, Microwave, Range, Refrigerator
Exterior
Exterior Feature Fence
Parking Features Driveway
Garage Spaces 1.0
Fence Board, Boundary Fencing
Utilities Available Cable Available, Electricity Connected, Sewer Connected
Roof Type Shingle
Porch Front Porch, Patio
Attached Garage true
Garage true
Private Pool No
Building
Lot Description In County, Level, Street Dead-End, Paved
Entry Level One
Foundation Slab
Lot Size Range Up to 10,889 Sq. Ft.
Sewer Public Sewer
Water None
Architectural Style Ranch
Structure Type Block,Stucco,Wood Siding
New Construction false
Construction Status Appraisal,Financing
Others
Senior Community No
Ownership Fee Simple
Special Listing Condition None
Read Less
Want to know what your home might be worth? Contact us for a FREE valuation!

Our team is ready to help you sell your home for the highest possible price ASAP

© 2025 My Florida Regional MLS DBA Stellar MLS. All Rights Reserved.
Bought with EXIT KING REALTY





