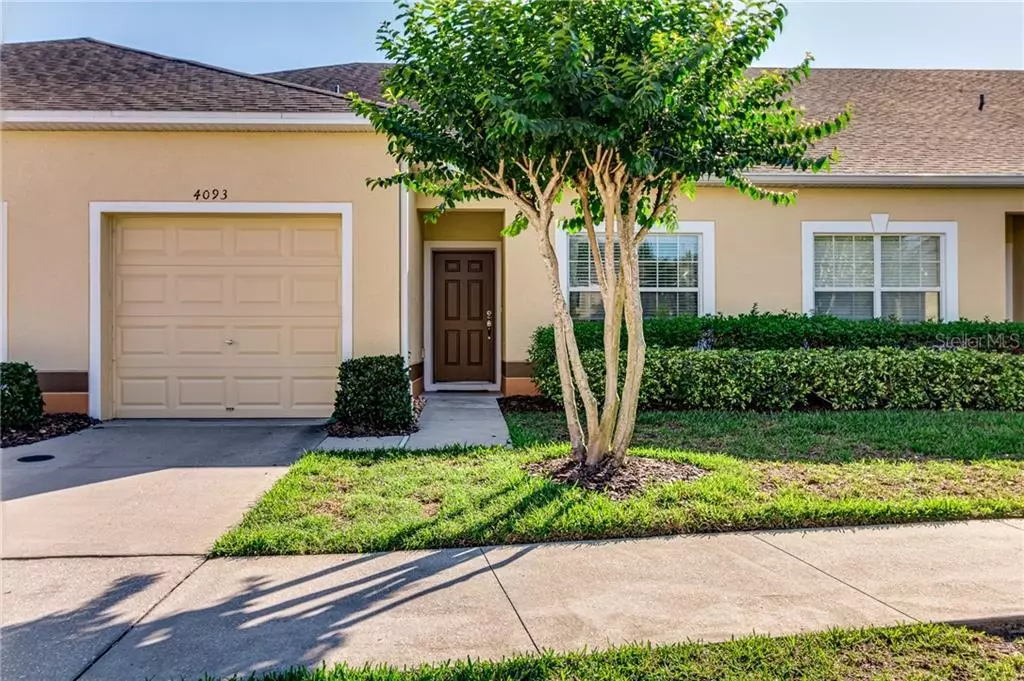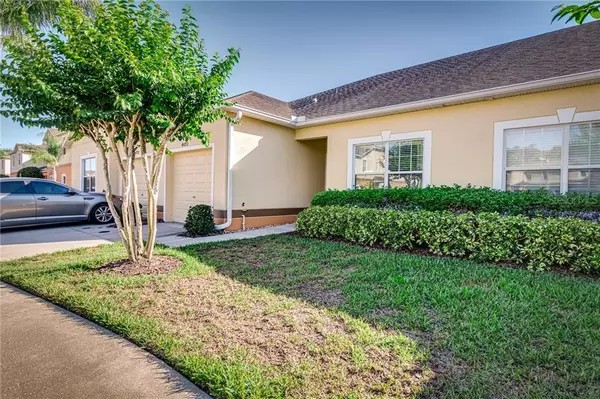$150,000
$150,000
For more information regarding the value of a property, please contact us for a free consultation.
4093 SHADE TREE LN Lakeland, FL 33812
2 Beds
2 Baths
1,418 SqFt
Key Details
Sold Price $150,000
Property Type Single Family Home
Sub Type Villa
Listing Status Sold
Purchase Type For Sale
Square Footage 1,418 sqft
Price per Sqft $105
Subdivision Autumnwood Grove Prcl A-D
MLS Listing ID L4915367
Sold Date 06/05/20
Bedrooms 2
Full Baths 2
Construction Status Financing,Inspections
HOA Fees $183/mo
HOA Y/N Yes
Year Built 2012
Annual Tax Amount $843
Lot Size 2,613 Sqft
Acres 0.06
Property Description
This WATERFRONT one-story villa is located in the wonderful, GATED community of Autumnwood Grove. Situated just steps away from the COMMUNITY POOL, you can spend your time enjoying maintenance-free, easy Florida living, all at an affordable price. Built in 2012, this 2 bedroom, 2 bathroom home is move-in ready and has a fantastic open floor plan. As you enter the home, you will notice upgrades such as bullnose corners and gorgeous ceramic tile featured throughout the living, dining and kitchen areas. The kitchen is bright and beautiful, with granite counter tops, stainless steel appliances, and two closet pantries. This area overlooks the large living room, with ample space and great natural light. When it comes to dining areas, you have options! In addition to the breakfast bar, there is a flex space off of the kitchen that makes an attractive dining room, but could also function well as an office or second living area; there is also plenty of space off of the living room for a dinette. You will enjoy unobstructed water views from your covered and screened back porch. The master bedroom is large and very peaceful, with a window overlooking the water, a HUGE walk-in closet and a private en-suite bathroom. The master bathroom features dual sinks and a walk-in shower. The guest bedroom is located toward the front of the home, with a large window and a great closet. The second bathroom can be accessed from the foyer hallway and also from the guest bedroom - a very functional design for your guests. The washer and dryer are included, as are all of the appliances and fixtures! An indoor laundry room with extra storage leads to the 1 car garage. This home has additional parking available in the driveway, and nearby shared guest parking, as well. Energy efficient features such as the “Nest” thermostat and thermal windows are added perks to help with your home expenses, and your community fee covers all exterior maintenance/insurance, lawn, and roof. With convenient access to Polk Parkway, Polk State College, and many other nearby universities, this community is very appealing to commuters and those attending classes nearby. It is also a great option for investors looking for rental properties, or anyone looking for a relaxed way-of-life!
Location
State FL
County Polk
Community Autumnwood Grove Prcl A-D
Rooms
Other Rooms Inside Utility
Interior
Interior Features Ceiling Fans(s), Open Floorplan, Walk-In Closet(s)
Heating Central
Cooling Central Air
Flooring Carpet, Ceramic Tile
Fireplace false
Appliance Dishwasher, Dryer, Microwave, Range, Refrigerator, Washer
Laundry Inside
Exterior
Exterior Feature Sliding Doors
Garage Driveway, Garage Door Opener, Guest
Garage Spaces 1.0
Community Features Gated, Pool, Sidewalks
Utilities Available Cable Available, Electricity Connected, Public
Amenities Available Gated, Pool
Waterfront false
View Y/N 1
View Water
Roof Type Shingle
Parking Type Driveway, Garage Door Opener, Guest
Attached Garage true
Garage true
Private Pool No
Building
Story 1
Entry Level One
Foundation Slab
Lot Size Range Up to 10,889 Sq. Ft.
Sewer Public Sewer
Water Public
Structure Type Block,Stucco
New Construction false
Construction Status Financing,Inspections
Schools
Elementary Schools Oscar J Pope Elem
Middle Schools Crystal Lake Middle/Jun
High Schools George Jenkins High
Others
Pets Allowed Yes
HOA Fee Include Pool,Maintenance Structure,Maintenance Grounds,Private Road
Senior Community No
Pet Size Large (61-100 Lbs.)
Ownership Fee Simple
Monthly Total Fees $183
Acceptable Financing Cash, Conventional, FHA, VA Loan
Membership Fee Required Required
Listing Terms Cash, Conventional, FHA, VA Loan
Num of Pet 4
Special Listing Condition None
Read Less
Want to know what your home might be worth? Contact us for a FREE valuation!

Our team is ready to help you sell your home for the highest possible price ASAP

© 2024 My Florida Regional MLS DBA Stellar MLS. All Rights Reserved.
Bought with KELLER WILLIAMS REALTY SMART






