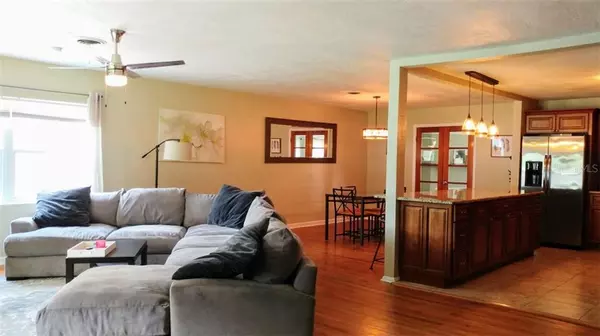$330,000
$329,900
For more information regarding the value of a property, please contact us for a free consultation.
5012 MONET AVE Belle Isle, FL 32812
3 Beds
2 Baths
1,925 SqFt
Key Details
Sold Price $330,000
Property Type Single Family Home
Sub Type Single Family Residence
Listing Status Sold
Purchase Type For Sale
Square Footage 1,925 sqft
Price per Sqft $171
Subdivision Lake Conway Estates
MLS Listing ID O5858003
Sold Date 05/15/20
Bedrooms 3
Full Baths 2
Construction Status Inspections
HOA Fees $10/ann
HOA Y/N Yes
Year Built 1960
Annual Tax Amount $2,582
Lot Size 10,454 Sqft
Acres 0.24
Property Description
Great opportunity to own this 3 bedroom 2 bath beautifully remodeled home located in sought out neighborhood of Lake Conway Estates! As soon as you pull up you will be impressed with the beautifully landscaped yard that has been professionally maintained and the oversized brick paver driveway that has enough room to park a boat or RV. Walking through you will notice all the custom upgrades and attention to detail. Home features popular open floor plan, original hardwood floors throughout the living space, double pane windows and a Florida room that could be used as an office/den. Home recently renovated from top to bottom that include all new tile in kitchen and bathrooms. Roof replaced in 2019. The spacious eat-in kitchen features new cabinets, granite counter tops, all stainless steel appliances and open's to the living room making it perfect for entertaining guests! You will be thrilled with the large master bedroom and all the closet space it has to offer. The master bath includes dual sinks, granite counter tops, shower and garden tub. All new double pane windows and garage door installed in 2019. Located walking distance to community amenities that include lake access to the Conway chain of lakes, boat ramp, fishing pier, picnic area and playground. Shows like a model home!
Location
State FL
County Orange
Community Lake Conway Estates
Zoning R-1-AA
Interior
Interior Features Ceiling Fans(s), Eat-in Kitchen, Kitchen/Family Room Combo, Open Floorplan, Stone Counters, Thermostat
Heating Electric, Heat Pump
Cooling Central Air
Flooring Tile, Vinyl, Wood
Fireplaces Type Wood Burning
Fireplace true
Appliance Convection Oven, Dishwasher, Range, Refrigerator
Exterior
Exterior Feature Fence, Irrigation System
Garage Spaces 2.0
Community Features Boat Ramp, Fishing, Playground, Water Access
Utilities Available Cable Available, Electricity Connected, Sewer Connected, Water Connected
Water Access 1
Water Access Desc Lake - Chain of Lakes
Roof Type Shingle
Attached Garage true
Garage true
Private Pool No
Building
Story 1
Entry Level One
Foundation Slab
Lot Size Range Up to 10,889 Sq. Ft.
Sewer Public Sewer
Water Public
Architectural Style Ranch
Structure Type Block
New Construction false
Construction Status Inspections
Others
Pets Allowed Yes
Senior Community No
Ownership Fee Simple
Monthly Total Fees $10
Acceptable Financing Cash, Conventional, FHA, VA Loan
Membership Fee Required Optional
Listing Terms Cash, Conventional, FHA, VA Loan
Special Listing Condition None
Read Less
Want to know what your home might be worth? Contact us for a FREE valuation!

Our team is ready to help you sell your home for the highest possible price ASAP

© 2025 My Florida Regional MLS DBA Stellar MLS. All Rights Reserved.
Bought with RE/MAX 200 REALTY





