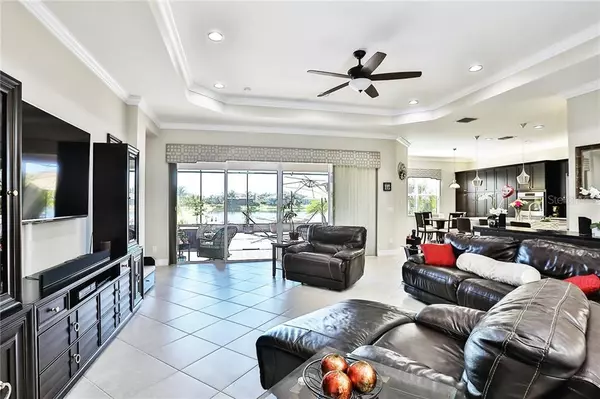$510,000
$521,900
2.3%For more information regarding the value of a property, please contact us for a free consultation.
5047 STONE HARBOR CIR Wimauma, FL 33598
4 Beds
3 Baths
2,623 SqFt
Key Details
Sold Price $510,000
Property Type Single Family Home
Sub Type Single Family Residence
Listing Status Sold
Purchase Type For Sale
Square Footage 2,623 sqft
Price per Sqft $194
Subdivision Valencia Lakes Tr C
MLS Listing ID T3228474
Sold Date 10/13/20
Bedrooms 4
Full Baths 3
Construction Status Inspections
HOA Fees $465/qua
HOA Y/N Yes
Year Built 2016
Annual Tax Amount $6,685
Lot Size 9,147 Sqft
Acres 0.21
Property Description
This gorgeous 4-bedroom 3 bath GL Homes (Bellagio) with 3 car garage sits on a beautiful home-site with serene water views! As you arrive at the property, you'll immediately be wowed by the home's amazing curb appeal with lush tropical landscaping, decorative landscape curbing & lighting, herringbone brick paver driveways and a barrel tile roof, giving the home a wonderful Mediterranean feel. As you enter the home, you'll be greeted with a very open floor plan and soaring 12' ceilings with crown moldings throughout. The foyer opens to the spacious great room with spectacular water views through the quad sliding glass doors. The Gourmet kitchen features many premium upgrades such as a quartz countertops, decorative backsplash 42” extended cabinets with soft close drawers, double ovens, cook- top, and a large Island that is open to the great room, making it an ideal space for entertaining guest. The dining room is right off the kitchen passing through the butler server/ bar area. Next head to the master suite where you'll find a wonderfully appointed and relaxing atmosphere, and a Luxurious master bath offering a large walk-in shower, beautiful painted linen white cabinets and quartz countertops. On the opposite end of the home you'll find the additional guest bedrooms and bath rooms which offers excellent privacy from the master suite. Next head to the amazing outdoor space with extended screened-in patio offering serene water views. This home is a must see, with too many premium features to list.
Location
State FL
County Hillsborough
Community Valencia Lakes Tr C
Zoning PD
Rooms
Other Rooms Den/Library/Office, Formal Dining Room Separate
Interior
Interior Features Ceiling Fans(s), Crown Molding, Eat-in Kitchen, High Ceilings, Kitchen/Family Room Combo, Open Floorplan, Solid Surface Counters, Solid Wood Cabinets, Tray Ceiling(s), Walk-In Closet(s), Window Treatments
Heating Central
Cooling Central Air
Flooring Carpet, Ceramic Tile
Fireplace false
Appliance Built-In Oven, Cooktop, Dishwasher, Range Hood, Refrigerator
Laundry Laundry Room
Exterior
Exterior Feature Hurricane Shutters, Irrigation System, Sliding Doors
Parking Features Garage Door Opener, Split Garage
Garage Spaces 3.0
Community Features Deed Restrictions, Fitness Center, Gated, Golf Carts OK, Irrigation-Reclaimed Water, Park, Pool, Tennis Courts, Wheelchair Access
Utilities Available BB/HS Internet Available, Public
Amenities Available Clubhouse, Fitness Center, Gated, Park, Pickleball Court(s), Pool, Recreation Facilities, Shuffleboard Court, Storage, Tennis Court(s)
View Y/N 1
View Water
Roof Type Tile
Porch Covered, Screened
Attached Garage true
Garage true
Private Pool No
Building
Lot Description In County
Entry Level One
Foundation Slab
Lot Size Range 0 to less than 1/4
Sewer Public Sewer
Water Public
Architectural Style Florida
Structure Type Block,Stucco
New Construction false
Construction Status Inspections
Others
Pets Allowed Yes
HOA Fee Include 24-Hour Guard,Pool,Escrow Reserves Fund,Security
Senior Community Yes
Ownership Fee Simple
Monthly Total Fees $465
Acceptable Financing Cash, Conventional, VA Loan
Membership Fee Required Required
Listing Terms Cash, Conventional, VA Loan
Num of Pet 2
Special Listing Condition None
Read Less
Want to know what your home might be worth? Contact us for a FREE valuation!

Our team is ready to help you sell your home for the highest possible price ASAP

© 2025 My Florida Regional MLS DBA Stellar MLS. All Rights Reserved.
Bought with RE/MAX REALTY UNLIMITED





