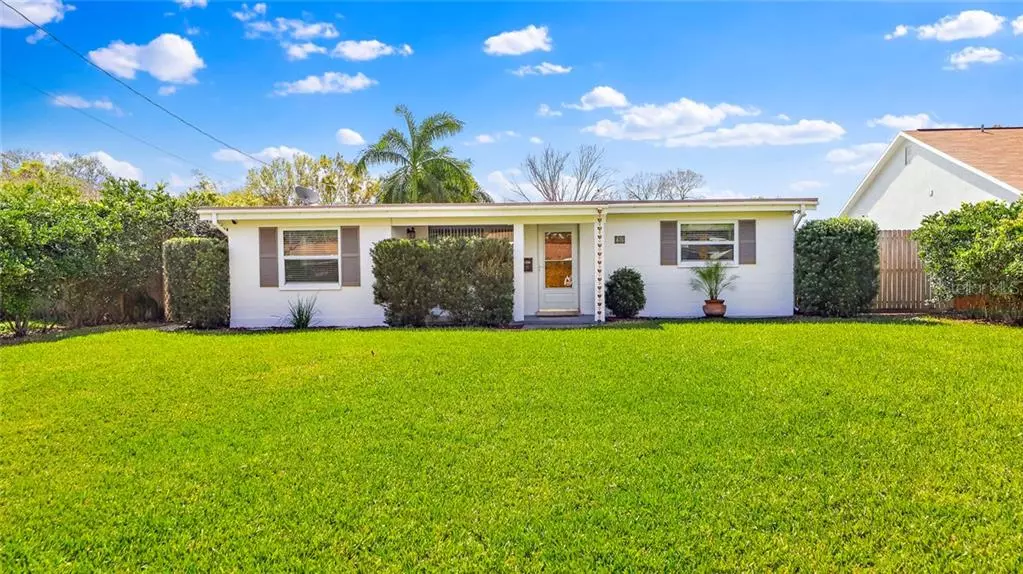$225,000
$239,000
5.9%For more information regarding the value of a property, please contact us for a free consultation.
476 58TH AVE NE St Petersburg, FL 33703
2 Beds
1 Bath
1,053 SqFt
Key Details
Sold Price $225,000
Property Type Single Family Home
Sub Type Single Family Residence
Listing Status Sold
Purchase Type For Sale
Square Footage 1,053 sqft
Price per Sqft $213
Subdivision Edgemoor Estates Rep
MLS Listing ID U8076285
Sold Date 04/10/20
Bedrooms 2
Full Baths 1
Construction Status Inspections
HOA Y/N No
Year Built 1959
Annual Tax Amount $836
Lot Size 0.280 Acres
Acres 0.28
Lot Dimensions 65x183
Property Description
Situated on an over-sized lot, this adorable 2 bedroom (plus a
den), 1 bath, POOL home with a 1-car (air-conditioned) garage
located in the heart of North East St Pete (the Edgemoor
Neighborhood - just west of Shore Acres) has access to it all:
restaurants, Mangrove Bay golf course, and Puryear Park which
features six tennis courts, racquetball courts, a playground,
soccer fields, a covered pavilion with picnic tables, and a kayak
launch. Imagine having access to all of this while also living in an
updated home! The home features: all new LED lighting
throughout the house, new double pane UV rated windows, new
bathroom with granite countertops and a cast iron tub, new
(wood-look) porcelain tile throughout entire house, new
baseboards throughout, new 200-amp electrical panel, new
tankless water heater, and a new air-conditioning system
including the inside air handler and the outside condenser. If that
isn't enough, there is mature landscaping, and a 120' deep well
sprinkler system with a new pump and sprinklers, and an
automatic, remote controlled, 16-foot sliding double gate leading
to a 100-foot long driveway. This home has everything you're
looking for and is just minutes to Downtown St.Petersburg!
Schedule your showing today!
Location
State FL
County Pinellas
Community Edgemoor Estates Rep
Direction NE
Rooms
Other Rooms Den/Library/Office
Interior
Interior Features Ceiling Fans(s), Kitchen/Family Room Combo, Thermostat
Heating Central
Cooling Central Air
Flooring Ceramic Tile
Fireplace false
Appliance Dryer, Electric Water Heater, Tankless Water Heater, Washer
Laundry Inside
Exterior
Exterior Feature Fence, Irrigation System, Rain Gutters
Parking Features Driveway, Garage Door Opener, Garage Faces Rear, On Street
Garage Spaces 1.0
Pool Above Ground
Utilities Available Cable Available, Electricity Connected, Sprinkler Well
Roof Type Built-Up
Porch Covered, Front Porch
Attached Garage false
Garage true
Private Pool Yes
Building
Lot Description Flood Insurance Required, FloodZone, City Limits, Oversized Lot
Story 1
Entry Level One
Foundation Slab
Lot Size Range 1/4 Acre to 21779 Sq. Ft.
Sewer Public Sewer
Water Well
Architectural Style Ranch
Structure Type Block
New Construction false
Construction Status Inspections
Schools
Elementary Schools Shore Acres Elementary-Pn
Middle Schools Meadowlawn Middle-Pn
High Schools Northeast High-Pn
Others
Pets Allowed Yes
Senior Community No
Ownership Fee Simple
Acceptable Financing Cash, Conventional, FHA, VA Loan
Listing Terms Cash, Conventional, FHA, VA Loan
Special Listing Condition None
Read Less
Want to know what your home might be worth? Contact us for a FREE valuation!

Our team is ready to help you sell your home for the highest possible price ASAP

© 2025 My Florida Regional MLS DBA Stellar MLS. All Rights Reserved.
Bought with RADIUS REALTY GROUP LLC





