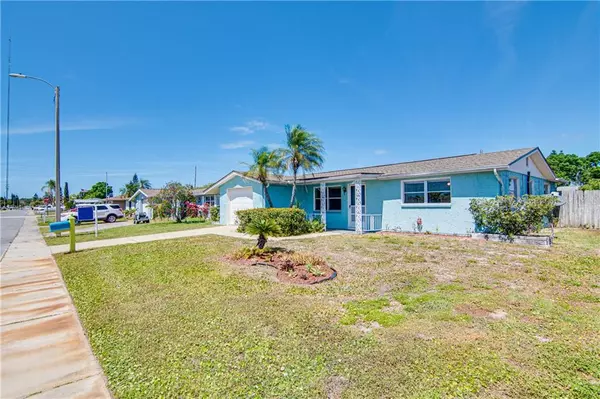$148,000
$150,000
1.3%For more information regarding the value of a property, please contact us for a free consultation.
3427 ROXBURY DR Holiday, FL 34691
3 Beds
2 Baths
1,346 SqFt
Key Details
Sold Price $148,000
Property Type Single Family Home
Sub Type Single Family Residence
Listing Status Sold
Purchase Type For Sale
Square Footage 1,346 sqft
Price per Sqft $109
Subdivision Holiday Lake Estates
MLS Listing ID U8079794
Sold Date 05/08/20
Bedrooms 3
Full Baths 2
Construction Status Appraisal,Financing,Inspections
HOA Y/N No
Year Built 1974
Annual Tax Amount $1,827
Lot Size 5,662 Sqft
Acres 0.13
Property Description
Move-In-Ready 3 bedroom 2 bath 1 car garage home nestled in the Holiday Lake Estates community. This well-maintained block home features an open concept floor-plan, tiled bathrooms, and inviting kitchen with granite countertops and contemporary stainless steel appliances. The master suite features a walk-in closet and tiled bathroom. Enjoy the Florida weather and entertain family and guests from the privacy and comfort of your large fenced backyard and screened Florida Room. Newer Shingle Roof and AC both installed in 2017. This home is located just minutes from Tarpon Springs, The Sponge Docks, Howard Park Beach, Anclote Park, and top area dining, shopping, and more. Don’t regret missing out on this affordable move-in-ready property, schedule your showing today!
Location
State FL
County Pasco
Community Holiday Lake Estates
Zoning R4
Rooms
Other Rooms Florida Room
Interior
Interior Features Ceiling Fans(s), Eat-in Kitchen, Open Floorplan, Stone Counters, Thermostat
Heating Central
Cooling Central Air
Flooring Ceramic Tile
Furnishings Unfurnished
Fireplace false
Appliance Dishwasher, Disposal, Microwave, Range, Refrigerator
Exterior
Exterior Feature Fence, Sidewalk
Garage Driveway
Garage Spaces 1.0
Utilities Available BB/HS Internet Available, Public
Waterfront false
Roof Type Shingle
Parking Type Driveway
Attached Garage true
Garage true
Private Pool No
Building
Entry Level One
Foundation Slab
Lot Size Range Up to 10,889 Sq. Ft.
Sewer Public Sewer
Water Public
Structure Type Block,Stone
New Construction false
Construction Status Appraisal,Financing,Inspections
Schools
Elementary Schools Gulfside Elementary-Po
Middle Schools Paul R. Smith Middle-Po
High Schools Anclote High-Po
Others
Senior Community No
Ownership Fee Simple
Acceptable Financing Cash, Conventional, FHA, VA Loan
Listing Terms Cash, Conventional, FHA, VA Loan
Special Listing Condition None
Read Less
Want to know what your home might be worth? Contact us for a FREE valuation!

Our team is ready to help you sell your home for the highest possible price ASAP

© 2024 My Florida Regional MLS DBA Stellar MLS. All Rights Reserved.
Bought with DALTON WADE INC






