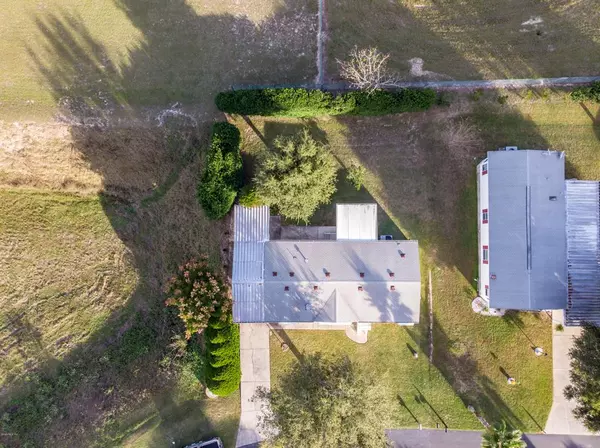$90,000
$94,500
4.8%For more information regarding the value of a property, please contact us for a free consultation.
16563 SE 96th CT Summerfield, FL 34491
2 Beds
2 Baths
1,404 SqFt
Key Details
Sold Price $90,000
Property Type Other Types
Sub Type Manufactured Home
Listing Status Sold
Purchase Type For Sale
Square Footage 1,404 sqft
Price per Sqft $64
Subdivision Hilltop Estates
MLS Listing ID OM546816
Sold Date 02/11/19
Bedrooms 2
Full Baths 2
HOA Fees $85/mo
HOA Y/N Yes
Year Built 2000
Annual Tax Amount $759
Lot Size 7,840 Sqft
Acres 0.18
Lot Dimensions 65.0 ft x 115.0 ft
Property Description
JUST REDUCED BY $20,000+!!! LOCATION, LOCATION, LOCATION! A 2 bedroom / 2 bath end unit home in desirable Hilltop Estates, where you own the land! This home is an open concept with a split bedroom plan. Bedroom sizes are large with oversized baths. Large walk-in closet in the master, inside laundry room & a detached golf cart garage. All topped off with a screened in lanai off the back, with no home behind. Hilltop Estates HOA includes water, sanitation, sewer, pool, club house & recreational vehicle/boat storage, subject to availability. Hilltop Estates is close to The Villages, restaurants, shopping & medical facilities. This home also has a 1 year home warranty!
Location
State FL
County Marion
Community Hilltop Estates
Zoning R-4 Residential Mixed Use
Interior
Interior Features Split Bedroom, Walk-In Closet(s), Window Treatments
Heating Electric, Heat Pump
Cooling Central Air
Flooring Carpet, Laminate
Furnishings Unfurnished
Fireplace true
Appliance Dishwasher, Dryer, Microwave, Range, Refrigerator, Washer
Laundry Inside
Exterior
Exterior Feature Rain Gutters
Community Features Deed Restrictions, Pool
Utilities Available Cable Available
Roof Type Shingle
Porch Screened
Garage false
Private Pool No
Building
Lot Description Cleared, Paved
Story 1
Entry Level One
Lot Size Range Up to 10,889 Sq. Ft.
Sewer Private Sewer
Water Private
New Construction false
Others
HOA Fee Include None
Senior Community Yes
Acceptable Financing Cash, Conventional, FHA, VA Loan
Membership Fee Required Required
Listing Terms Cash, Conventional, FHA, VA Loan
Special Listing Condition None
Read Less
Want to know what your home might be worth? Contact us for a FREE valuation!

Our team is ready to help you sell your home for the highest possible price ASAP

© 2025 My Florida Regional MLS DBA Stellar MLS. All Rights Reserved.
Bought with Out of Area Office





