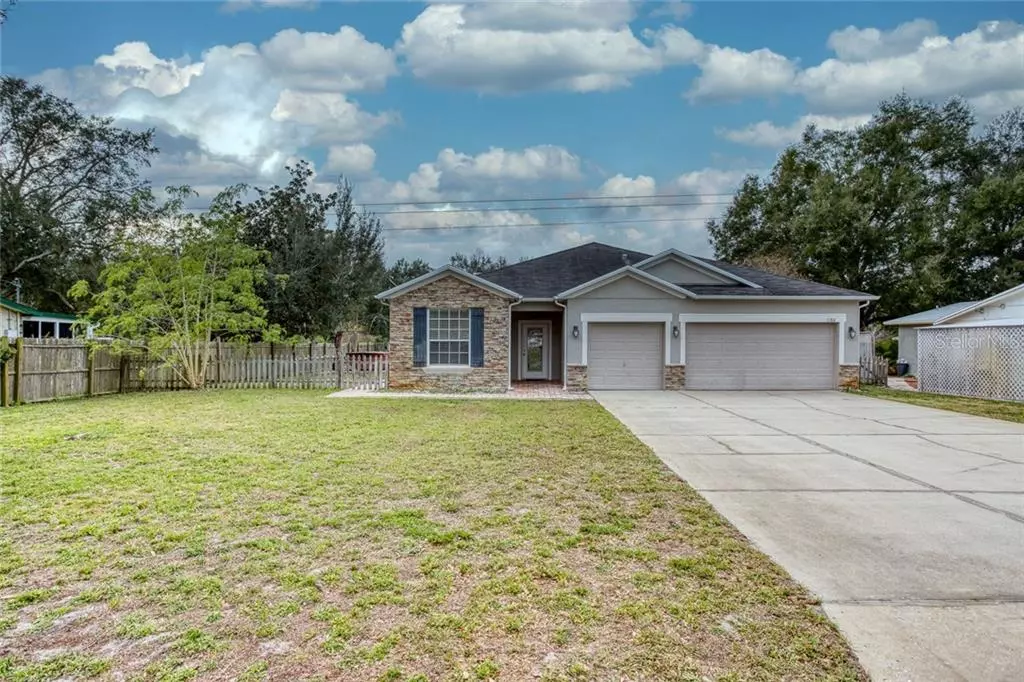$330,000
$339,000
2.7%For more information regarding the value of a property, please contact us for a free consultation.
1184 N FLORAL WAY Apopka, FL 32703
4 Beds
3 Baths
2,208 SqFt
Key Details
Sold Price $330,000
Property Type Single Family Home
Sub Type Single Family Residence
Listing Status Sold
Purchase Type For Sale
Square Footage 2,208 sqft
Price per Sqft $149
Subdivision Paradise Point 4Th Sec
MLS Listing ID O5839286
Sold Date 06/16/20
Bedrooms 4
Full Baths 3
Construction Status Appraisal,Financing,Inspections
HOA Y/N No
Year Built 2003
Annual Tax Amount $3,082
Lot Size 0.290 Acres
Acres 0.29
Property Description
Embrace tranquility in this 4 bedroom 3 bathroom pool home in Apopka! Close to Bear Lake, this is the perfect spot to enjoy the outdoors and beautiful Florida weather. This gorgeous home is very bright, open, and includes plenty of upgrades. Throughout the living spaces, you will find gorgeous ceramic tile and wood flooring in the dining room. Brand new carpet installed in all the bedrooms. The kitchen has granite counter tops, a breakfast bar, and great space for cooking and entertaining. The cozy fireplace serves as a great space to relax and unwind at the end of the day. The bathrooms have nicely upgraded granite counter tops. Out back, you will find a pool with a large open brick paver patio, fire-pit and a utility shed. There is also a cozy awning, creating a great space to enjoy the nice outdoor space. Located in Seminole county, this home is zoned for fantastic schools and had great shopping/dining/activities nearby. Don't miss this great home before it's gone!
Location
State FL
County Seminole
Community Paradise Point 4Th Sec
Zoning R-1
Rooms
Other Rooms Inside Utility
Interior
Interior Features Ceiling Fans(s), Open Floorplan, Solid Surface Counters, Split Bedroom, Vaulted Ceiling(s), Walk-In Closet(s), Window Treatments
Heating Central
Cooling Central Air
Flooring Carpet, Ceramic Tile, Wood
Fireplaces Type Wood Burning
Fireplace true
Appliance Dishwasher, Disposal, Microwave, Range, Refrigerator
Exterior
Exterior Feature Fence
Parking Features Driveway, Oversized
Garage Spaces 3.0
Utilities Available Public
Roof Type Shingle
Porch Patio
Attached Garage true
Garage true
Private Pool Yes
Building
Entry Level One
Foundation Slab
Lot Size Range 1/4 Acre to 21779 Sq. Ft.
Sewer Public Sewer
Water Public
Structure Type Block,Stucco
New Construction false
Construction Status Appraisal,Financing,Inspections
Schools
Elementary Schools Bear Lake Elementary
Middle Schools Teague Middle
High Schools Lake Brantley High
Others
Senior Community No
Ownership Fee Simple
Acceptable Financing Cash, Conventional, FHA, VA Loan
Listing Terms Cash, Conventional, FHA, VA Loan
Special Listing Condition None
Read Less
Want to know what your home might be worth? Contact us for a FREE valuation!

Our team is ready to help you sell your home for the highest possible price ASAP

© 2025 My Florida Regional MLS DBA Stellar MLS. All Rights Reserved.
Bought with LIVE FLORIDA NOW LLC





