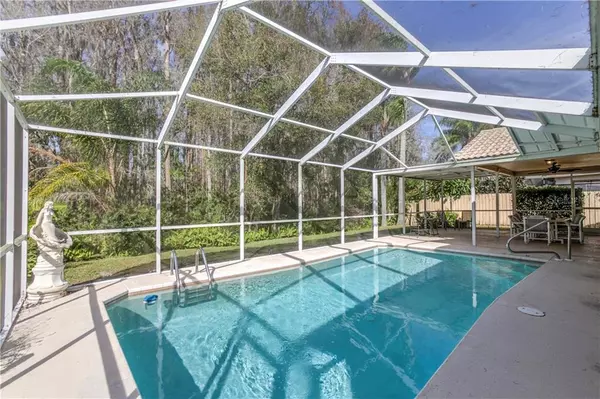$240,000
$234,900
2.2%For more information regarding the value of a property, please contact us for a free consultation.
5035 SPIKE HORN DR New Port Richey, FL 34653
3 Beds
2 Baths
1,723 SqFt
Key Details
Sold Price $240,000
Property Type Single Family Home
Sub Type Single Family Residence
Listing Status Sold
Purchase Type For Sale
Square Footage 1,723 sqft
Price per Sqft $139
Subdivision Deer Park
MLS Listing ID W7819341
Sold Date 02/28/20
Bedrooms 3
Full Baths 2
Construction Status Financing,Inspections
HOA Y/N No
Year Built 1990
Annual Tax Amount $1,515
Lot Size 6,534 Sqft
Acres 0.15
Property Description
One Owner! Mint Condition Pool Home in Fabulous Deer Park! Pride in ownership exists here! From the moment you enter this SPOTLESS home, the Soaring Ceilings will greet you. There is an incredible Formal Dining Room with Bay Windows and a GORGEOUS Decorative Arched Window, way up at the peak of the Cathedral Ceiling, adding extra light to the room! Very unique! The Living Room is Spacious and has plant shelves. There is a BIG Master Suite and has a Double Doorway leading into the Luxurious Master Bath with Sunken Garden Tub with Jacuzzi Jets, a Separate Walk in Shower, and an exit to the Pool area for easy access to the bathroom. The Walk in Closet is enormous! The home offers a Split Bedroom plan that has a pocket door to seal off bedrooms 2 and 3 for extra quiet sleep time or privacy for guests. You are going to Love the Kitchen and the Large Eat in Breakfast area with Bay Windows overlooking the Pool and the Covered Poolside Entertainment area. The whole back of the home is PRIVATE and backs up to a Wooded Conservation area. Absolutely peaceful! The Kitchen Appliances were NEW in approx 2016, the Washer and Dryer were NEW 1 year ago, the Pool Finish was NEW in 2014. Carpet throughout was NEW 2 years ago. Little ones can walk to Elementary School. Trinity Hospital and Shopping is less than 3 miles away! Easy Access to SR 54 and the Corridor to the I 75 and Airport. Entertaining will be a joy in this 13 x 24 ft pool and 20 x 20 Covered Screened Poolside Lanai! Come make this your new home!
Location
State FL
County Pasco
Community Deer Park
Zoning R4
Rooms
Other Rooms Formal Dining Room Separate, Great Room, Inside Utility
Interior
Interior Features Cathedral Ceiling(s), Ceiling Fans(s), Eat-in Kitchen, High Ceilings, Kitchen/Family Room Combo, Open Floorplan, Split Bedroom, Thermostat, Walk-In Closet(s), Window Treatments
Heating Central, Electric, Exhaust Fan
Cooling Central Air
Flooring Carpet, Tile
Fireplace false
Appliance Dishwasher, Disposal, Dryer, Electric Water Heater, Exhaust Fan, Ice Maker, Range, Range Hood, Refrigerator, Washer
Laundry Inside, Laundry Room
Exterior
Exterior Feature Lighting, Sliding Doors
Garage Garage Door Opener
Garage Spaces 2.0
Pool Child Safety Fence, Gunite, In Ground, Outside Bath Access, Screen Enclosure
Utilities Available BB/HS Internet Available, Cable Connected, Electricity Available, Electricity Connected, Public, Sewer Connected, Street Lights, Water Available
Waterfront false
View Pool, Trees/Woods
Roof Type Tile
Parking Type Garage Door Opener
Attached Garage true
Garage true
Private Pool Yes
Building
Lot Description Conservation Area, In County, Sidewalk, Paved
Entry Level One
Foundation Slab
Lot Size Range Up to 10,889 Sq. Ft.
Sewer Public Sewer
Water Public
Architectural Style Contemporary, Ranch
Structure Type Block,Stucco
New Construction false
Construction Status Financing,Inspections
Schools
Elementary Schools Deer Park Elementary-Po
High Schools River Ridge High-Po
Others
Pets Allowed Yes
Senior Community No
Ownership Fee Simple
Acceptable Financing Cash, Conventional, FHA, VA Loan
Listing Terms Cash, Conventional, FHA, VA Loan
Special Listing Condition None
Read Less
Want to know what your home might be worth? Contact us for a FREE valuation!

Our team is ready to help you sell your home for the highest possible price ASAP

© 2024 My Florida Regional MLS DBA Stellar MLS. All Rights Reserved.
Bought with CENTURY 21 ROSA LEON






