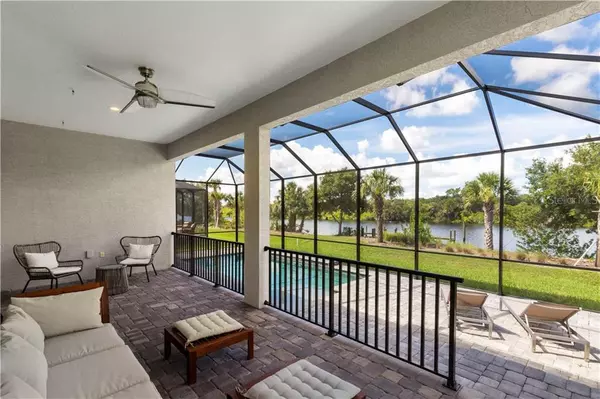$605,000
$605,000
For more information regarding the value of a property, please contact us for a free consultation.
5458 56TH CT E Bradenton, FL 34203
3 Beds
3 Baths
2,672 SqFt
Key Details
Sold Price $605,000
Property Type Single Family Home
Sub Type Single Family Residence
Listing Status Sold
Purchase Type For Sale
Square Footage 2,672 sqft
Price per Sqft $226
Subdivision Marshalls Landing
MLS Listing ID A4456408
Sold Date 02/03/20
Bedrooms 3
Full Baths 3
Construction Status Inspections
HOA Fees $68/mo
HOA Y/N Yes
Year Built 2018
Annual Tax Amount $1,426
Lot Size 9,147 Sqft
Acres 0.21
Property Description
This 3 bed + den, 3 bath home is straight out of the pages of a design magazine, in a setting worthy of its caliber. This 2018-built home comes with a host of upgrades pleasing to every buyer! A light and bright floor plan features wood-look tile throughout and high 10' ceilings. The great room offers upscale detailing such as tray ceilings, double crown molding, and a beautiful kitchen that will make any home cook's heart soar: 42” cabinetry is staggered with crown molding, lighted by ample recessed lights all over. You'll love the stainless appliances, massive walk-in pantry, gorgeous granite and will appreciate the large island while hosting friends and family for exquisitely prepared meals. A large master suite provides room galore including an ensuite bath and a custom walk-in closet. Outside, you'll find this home is situated riverfront on Braden River in beautiful Riverside Point. This exclusive gated neighborhood offers a mere 33 homesites, each with their own boat dock. Enjoy a sunset view of the water from atop your own vessel or from a float on your backyard pool! The heated pool sits in a lovely lanai with both covered and uncovered lounging area, depending on the tan you seek. Do not miss the opportunity to get into this move-in ready quick-close home that is conveniently located to I-75, UTC mall and countless great restaurants.
Location
State FL
County Manatee
Community Marshalls Landing
Zoning PDMU
Direction E
Interior
Interior Features Ceiling Fans(s), Crown Molding, Kitchen/Family Room Combo, Open Floorplan, Solid Surface Counters, Solid Wood Cabinets, Thermostat, Tray Ceiling(s), Walk-In Closet(s), Window Treatments
Heating Central
Cooling Central Air
Flooring Ceramic Tile
Fireplace false
Appliance Dishwasher, Disposal, Dryer, Electric Water Heater, Exhaust Fan, Ice Maker, Microwave, Range, Range Hood, Refrigerator, Washer
Exterior
Exterior Feature Hurricane Shutters, Irrigation System, Lighting, Sidewalk, Sliding Doors
Garage Spaces 2.0
Utilities Available Public, Sewer Connected, Sprinkler Recycled, Underground Utilities
View Y/N 1
Water Access 1
Water Access Desc River
Roof Type Shingle
Attached Garage true
Garage true
Private Pool Yes
Building
Entry Level One
Foundation Slab
Lot Size Range Up to 10,889 Sq. Ft.
Sewer Public Sewer
Water Public
Structure Type Block,Stone,Stucco
New Construction false
Construction Status Inspections
Others
Pets Allowed Yes
Senior Community No
Pet Size Medium (36-60 Lbs.)
Ownership Fee Simple
Monthly Total Fees $68
Acceptable Financing Cash, Conventional
Membership Fee Required Required
Listing Terms Cash, Conventional
Num of Pet 3
Special Listing Condition None
Read Less
Want to know what your home might be worth? Contact us for a FREE valuation!

Our team is ready to help you sell your home for the highest possible price ASAP

© 2025 My Florida Regional MLS DBA Stellar MLS. All Rights Reserved.
Bought with PREMIER SOTHEBYS INTL REALTY





