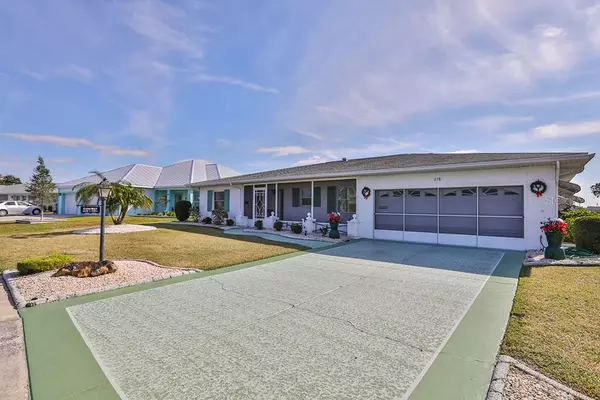$199,900
$199,900
For more information regarding the value of a property, please contact us for a free consultation.
678 ALLEGHENY DR Sun City Center, FL 33573
2 Beds
2 Baths
1,921 SqFt
Key Details
Sold Price $199,900
Property Type Single Family Home
Sub Type Single Family Residence
Listing Status Sold
Purchase Type For Sale
Square Footage 1,921 sqft
Price per Sqft $104
Subdivision Del Webbs Sun City Florida Un
MLS Listing ID T3220599
Sold Date 03/12/20
Bedrooms 2
Full Baths 2
Construction Status Inspections
HOA Fees $25/ann
HOA Y/N Yes
Year Built 1973
Annual Tax Amount $1,179
Lot Size 10,454 Sqft
Acres 0.24
Lot Dimensions 88x120
Property Description
This home is located in one of the quietest neighborhoods of SCC. Yet it is only a few minutes by car or golf cart from all the activities SCC is known for; golf, tennis, pickle ball, swimming, lawn bowling, arts & crafts, state of the art exercise room and over 150 clubs at your beckoning call. The quality curb appeal look extends into the interior of this well- maintained home. The large kitchen located up front, has an eating area and entrance to the garage. The great room feeds off the kitchen. Now this is where it gets interesting. There is a bonus room off the updated utility room and both rooms are under the central air system. Either could be used as a third bedroom. A covered, screened lanai can be accessed from the bonus room or a private study/office area at the end the master bedroom. All of this with a great park like views of the old golf course. All outside metal awnings can convert to closed hurricane shutters.
Location
State FL
County Hillsborough
Community Del Webbs Sun City Florida Un
Zoning RSC-6
Rooms
Other Rooms Bonus Room, Den/Library/Office, Great Room
Interior
Interior Features Ceiling Fans(s), Eat-in Kitchen, Window Treatments
Heating Central, Electric
Cooling Central Air
Flooring Other
Fireplace false
Appliance Dishwasher, Dryer, Microwave, Range, Refrigerator, Washer, Water Softener
Exterior
Exterior Feature Hurricane Shutters, Sidewalk
Garage Driveway, Garage Door Opener
Garage Spaces 2.0
Community Features Deed Restrictions, Fitness Center, Golf Carts OK, Golf, Pool, Sidewalks, Tennis Courts, Waterfront, Wheelchair Access
Utilities Available BB/HS Internet Available, Electricity Connected, Public
Amenities Available Golf Course, Handicap Modified, Pool, Recreation Facilities, Security, Tennis Court(s)
Waterfront true
Waterfront Description Pond
View Golf Course, Water
Roof Type Shingle
Parking Type Driveway, Garage Door Opener
Attached Garage true
Garage true
Private Pool No
Building
Lot Description Level, On Golf Course, Sidewalk, Paved
Entry Level One
Foundation Slab
Lot Size Range Up to 10,889 Sq. Ft.
Sewer Public Sewer
Water Public
Architectural Style Florida
Structure Type Block,Stucco
New Construction false
Construction Status Inspections
Others
Pets Allowed Yes
HOA Fee Include Pool,Pool,Recreational Facilities
Senior Community Yes
Ownership Fee Simple
Monthly Total Fees $25
Acceptable Financing Cash, Conventional, FHA, VA Loan
Membership Fee Required Required
Listing Terms Cash, Conventional, FHA, VA Loan
Num of Pet 2
Special Listing Condition None
Read Less
Want to know what your home might be worth? Contact us for a FREE valuation!

Our team is ready to help you sell your home for the highest possible price ASAP

© 2024 My Florida Regional MLS DBA Stellar MLS. All Rights Reserved.
Bought with SOUTHSHORE HOMES & PROPERTIES






