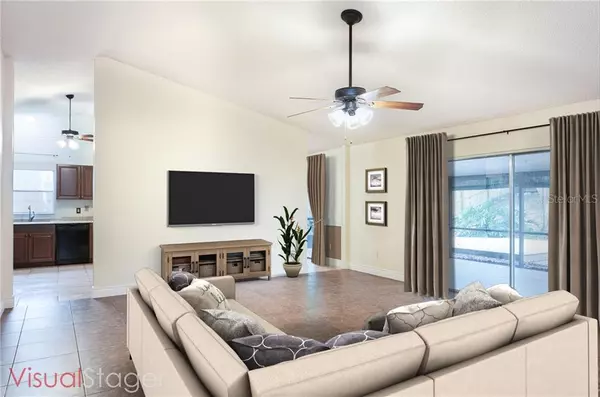$250,000
$255,000
2.0%For more information regarding the value of a property, please contact us for a free consultation.
15901 SAUSALITO CIR Clermont, FL 34711
3 Beds
2 Baths
1,537 SqFt
Key Details
Sold Price $250,000
Property Type Single Family Home
Sub Type Single Family Residence
Listing Status Sold
Purchase Type For Sale
Square Footage 1,537 sqft
Price per Sqft $162
Subdivision Greater Hills Ph 02
MLS Listing ID G5024210
Sold Date 02/28/20
Bedrooms 3
Full Baths 2
Construction Status Inspections
HOA Fees $36/ann
HOA Y/N Yes
Year Built 1992
Annual Tax Amount $1,844
Lot Size 0.260 Acres
Acres 0.26
Lot Dimensions 83x134
Property Description
One or more photo(s) has been virtually staged. PRICE IMPROVEMENT! Great location in an established community! This 3 bedroom, 2 bathroom, original owner home has been well cared for and is ready for new owners. The backyard is FULLY FENCED and offers a fire pit area with additional deck space for entertaining. With an over-sized covered back patio, there is plenty of outdoor space to relax. The kitchen features new counter-tops and cabinetry with matching appliances. The master bedroom has new carpet and a walk-in closet. Both bathrooms have been updated with new vanities and toilets. Recent upgrades also include an updated AC unit (2017), fresh interior and exterior paint (2019), whole house gutters, and freshly mulched landscaping. LOW HOA dues and a spectacular location close to major highways and great schools. Schedule your showing today!
Location
State FL
County Lake
Community Greater Hills Ph 02
Zoning PUD
Interior
Interior Features Cathedral Ceiling(s), Ceiling Fans(s), Eat-in Kitchen, Walk-In Closet(s)
Heating Central, Electric
Cooling Central Air
Flooring Carpet, Ceramic Tile
Fireplace false
Appliance Dishwasher, Disposal, Microwave, Range, Refrigerator
Exterior
Exterior Feature Sidewalk
Parking Features Driveway
Garage Spaces 2.0
Community Features Deed Restrictions, Playground, Pool, Sidewalks, Tennis Courts
Utilities Available BB/HS Internet Available, Cable Available, Electricity Connected
Amenities Available Playground, Pool, Tennis Court(s)
Roof Type Shingle
Porch Rear Porch, Screened
Attached Garage true
Garage true
Private Pool No
Building
Lot Description Level, Sidewalk, Paved
Story 1
Entry Level One
Foundation Slab
Lot Size Range Up to 10,889 Sq. Ft.
Sewer Septic Tank
Water Public
Structure Type Block,Stucco
New Construction false
Construction Status Inspections
Schools
Elementary Schools Grassy Lake Elementary
Middle Schools East Ridge Middle
High Schools Lake Minneola High
Others
Pets Allowed Yes
HOA Fee Include Pool
Senior Community No
Ownership Fee Simple
Monthly Total Fees $36
Acceptable Financing Cash, Conventional, FHA, VA Loan
Membership Fee Required Required
Listing Terms Cash, Conventional, FHA, VA Loan
Special Listing Condition None
Read Less
Want to know what your home might be worth? Contact us for a FREE valuation!

Our team is ready to help you sell your home for the highest possible price ASAP

© 2025 My Florida Regional MLS DBA Stellar MLS. All Rights Reserved.
Bought with BHHS FLORIDA REALTY





