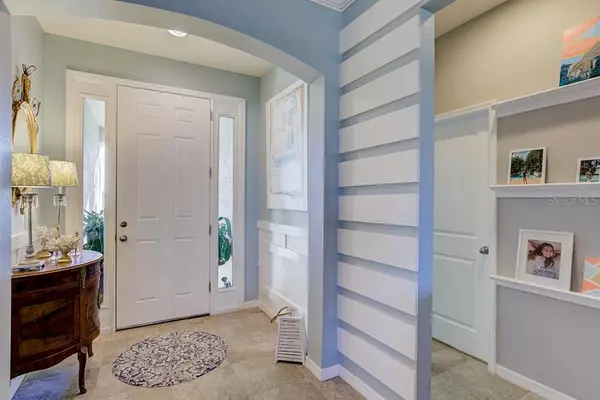$305,000
$312,500
2.4%For more information regarding the value of a property, please contact us for a free consultation.
14913 TRINITY FALL WAY Bradenton, FL 34212
3 Beds
2 Baths
1,844 SqFt
Key Details
Sold Price $305,000
Property Type Single Family Home
Sub Type Single Family Residence
Listing Status Sold
Purchase Type For Sale
Square Footage 1,844 sqft
Price per Sqft $165
Subdivision Del Tierra Ph Ii
MLS Listing ID A4453672
Sold Date 05/29/20
Bedrooms 3
Full Baths 2
Construction Status Appraisal,Financing,Inspections
HOA Fees $125/mo
HOA Y/N Yes
Year Built 2017
Annual Tax Amount $3,395
Lot Size 7,405 Sqft
Acres 0.17
Lot Dimensions 60X125X60X125
Property Description
Welcome Home to Del Tierra! As you walk in to this well appointed popular DR Horton open great room plan w/2 BEDROOMS + DEN stone front, you will feel like you just walked into a model home! Owner is an interior designer and upgraded everything from the custom feature wall wood to the tastefully done plantation shutters & designer grade Sherwin Williams paint and crown molding throughout. Open Kitchen w/large island perfect for bar-style eating or entertaining. Den has glass french doors & custom built in desk (Owner may convert back to make 3rd bedroom if needed). Well-appointed kitchen w/granite counters & stainless steel appliances. Master at back of the home for privacy, en-suite bath w/dbl vanity, over-sized shower & large walk-in closet. Open plan w/9 ft ceilings vs 8 ft in the express models UPGRADES LIST). Walk out through 3 pane sliding door to extended covered and screened in patio, relax & take in the open unobstructed views of pasture on this over-sized lot while watching spectacular sunsets! Amazing GATED community w/tons of amenities giving you the feel of resort lifestyle living. The community has constant ongoing community events/social clubs, the community center is a short stroll from the home w/Resort style Community pool, 24 hr Fitness Center, club House w/Grilling area, Covered Picnic Areas, Playground, Sidewalks throughout and a soccer field. Walking distance to top rated Gene Witt Elementary School! Take advantage of all of the Lakewood Ranch amenities with NO CDD and low HOA.
Location
State FL
County Manatee
Community Del Tierra Ph Ii
Zoning PDR
Rooms
Other Rooms Breakfast Room Separate, Formal Dining Room Separate
Interior
Interior Features Walk-In Closet(s)
Heating Electric
Cooling Central Air
Flooring Carpet, Ceramic Tile, Hardwood
Furnishings Unfurnished
Fireplace false
Appliance Disposal, Electric Water Heater, Microwave, Range, Refrigerator
Laundry Inside, Laundry Room
Exterior
Exterior Feature Hurricane Shutters, Irrigation System, Lighting, Sliding Doors
Garage Garage Door Opener, On Street
Garage Spaces 2.0
Community Features Deed Restrictions, Fitness Center, Gated, Irrigation-Reclaimed Water, Park, Playground, Pool, Sidewalks
Utilities Available Cable Connected, Electricity Connected, Public, Sprinkler Recycled, Street Lights, Underground Utilities
Amenities Available Clubhouse, Fence Restrictions, Fitness Center, Gated, Maintenance, Park, Playground, Pool
Waterfront true
Waterfront Description Pond
View Y/N 1
Water Access 1
Water Access Desc Lake
View Park/Greenbelt, Water
Roof Type Shingle
Parking Type Garage Door Opener, On Street
Attached Garage true
Garage true
Private Pool No
Building
Lot Description Pasture, Sidewalk
Entry Level One
Foundation Slab
Lot Size Range Up to 10,889 Sq. Ft.
Builder Name D R Horton
Sewer Public Sewer
Water Public
Architectural Style Ranch
Structure Type Block
New Construction false
Construction Status Appraisal,Financing,Inspections
Schools
Elementary Schools Gene Witt Elementary
Middle Schools Carlos E. Haile Middle
High Schools Lakewood Ranch High
Others
Pets Allowed Yes
HOA Fee Include Pool,Escrow Reserves Fund,Maintenance Grounds,Maintenance,Management,Pool,Recreational Facilities
Senior Community No
Ownership Fee Simple
Monthly Total Fees $125
Acceptable Financing Cash, Conventional, FHA, USDA Loan, VA Loan
Membership Fee Required Required
Listing Terms Cash, Conventional, FHA, USDA Loan, VA Loan
Num of Pet 2
Special Listing Condition None
Read Less
Want to know what your home might be worth? Contact us for a FREE valuation!

Our team is ready to help you sell your home for the highest possible price ASAP

© 2024 My Florida Regional MLS DBA Stellar MLS. All Rights Reserved.
Bought with KELLER WILLIAMS ON THE WATER






