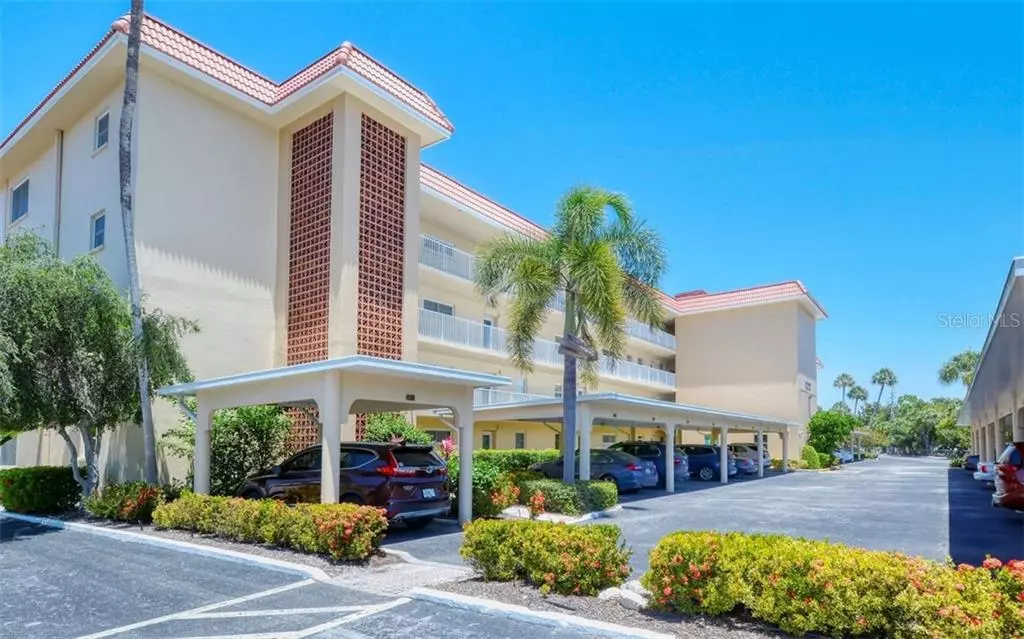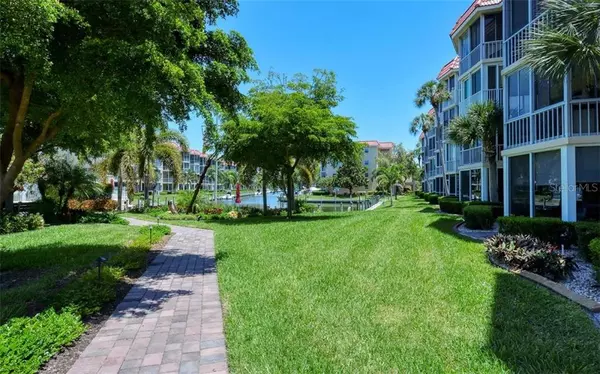$335,000
$359,000
6.7%For more information regarding the value of a property, please contact us for a free consultation.
1215 S PORTOFINO DR #D301 Sarasota, FL 34242
2 Beds
2 Baths
1,123 SqFt
Key Details
Sold Price $335,000
Property Type Condo
Sub Type Condominium
Listing Status Sold
Purchase Type For Sale
Square Footage 1,123 sqft
Price per Sqft $298
Subdivision Siesta Harbor I
MLS Listing ID A4454133
Sold Date 07/16/20
Bedrooms 2
Full Baths 2
Condo Fees $1,675
Construction Status Appraisal,Financing,Inspections
HOA Y/N No
Year Built 1968
Annual Tax Amount $2,448
Property Description
3rd Floor Dophin Building-Views of the canal and Gulf! Immaculate Corner unit-2 bedroom 2 bath in Siesta Harbor! New Hurricane/Impact Windows, New Hurricane Impact glass Enclosure in Lanai! Ceramic tile Floors, laminate in the living room, Updated Baths,4 year old Hot Water Heater- 5 1/2 year old Air Conditioner- Beautiful Custom Window Treatments and in the Lanai all remote controlled! Custom Closet in Master Bedroom, Vertical Pleated Doors in Master suite going to Lanai. Gulf Views from Kitchen window, New Front Door with Custom Screen/Glass door, Selected quality furniture all rooms, living room has all new remote control lounge chairs.
Dolphin Building is close to all the action at Siesta Harbor, next to the pool, the round table where everyone meets for cocktails looking down the canal, steps to our deeded beach access, clubhouse, shuffleboard. Right outside is the trolley stop and Scat. Walk to Crescent market, restaurants and shops, easy on and off the Key! This is a very special and active 55 and older community!
Location
State FL
County Sarasota
Community Siesta Harbor I
Zoning RMF3
Interior
Interior Features Ceiling Fans(s), Living Room/Dining Room Combo, Open Floorplan, Thermostat, Walk-In Closet(s), Window Treatments
Heating Electric
Cooling Central Air
Flooring Ceramic Tile, Laminate, Tile
Furnishings Furnished
Fireplace false
Appliance Dishwasher, Disposal, Electric Water Heater, Microwave, Range, Refrigerator
Laundry Corridor Access, Laundry Room
Exterior
Exterior Feature Balcony, Irrigation System, Lighting, Outdoor Grill, Outdoor Shower, Sliding Doors, Storage
Parking Features Assigned
Community Features Association Recreation - Lease, Buyer Approval Required, Deed Restrictions, Fishing, Fitness Center, Pool, Water Access, Waterfront
Utilities Available Cable Connected, Electricity Connected, Public
Amenities Available Boat Slip, Cable TV, Clubhouse, Dock, Elevator(s), Fitness Center, Laundry, Pool, Recreation Facilities, Shuffleboard Court, Spa/Hot Tub, Storage
Waterfront Description Canal - Saltwater,Intracoastal Waterway
View Y/N 1
Water Access 1
Water Access Desc Bay/Harbor,Beach - Access Deeded,Beach - Private,Canal - Brackish,Gulf/Ocean,Intracoastal Waterway
View Pool, Water
Roof Type Built-Up
Porch Covered, Enclosed
Garage false
Private Pool No
Building
Story 4
Entry Level One
Foundation Slab
Sewer Public Sewer
Water Public
Architectural Style Spanish/Mediterranean
Structure Type Concrete,Stucco
New Construction false
Construction Status Appraisal,Financing,Inspections
Schools
Elementary Schools Phillippi Shores Elementary
Middle Schools Brookside Middle
High Schools Riverview High
Others
Pets Allowed No
HOA Fee Include Cable TV,Pool,Escrow Reserves Fund,Insurance,Maintenance Structure,Maintenance Grounds,Management,Pest Control,Recreational Facilities,Sewer,Trash,Water
Senior Community Yes
Ownership Condominium
Monthly Total Fees $558
Acceptable Financing Cash, Conventional
Membership Fee Required None
Listing Terms Cash, Conventional
Special Listing Condition None
Read Less
Want to know what your home might be worth? Contact us for a FREE valuation!

Our team is ready to help you sell your home for the highest possible price ASAP

© 2025 My Florida Regional MLS DBA Stellar MLS. All Rights Reserved.
Bought with KELLER WILLIAMS CLASSIC GROUP





