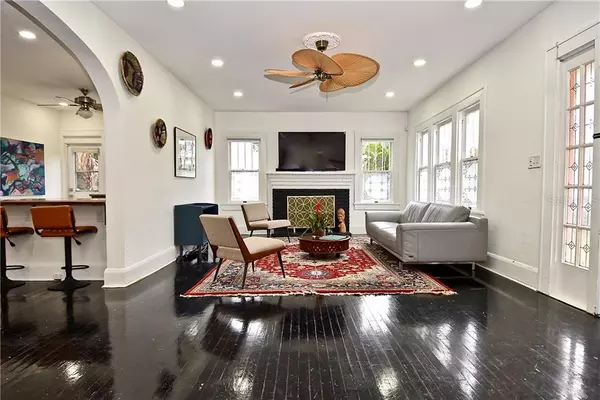$315,000
$329,000
4.3%For more information regarding the value of a property, please contact us for a free consultation.
2327 7TH AVE W Bradenton, FL 34205
3 Beds
2 Baths
1,769 SqFt
Key Details
Sold Price $315,000
Property Type Single Family Home
Sub Type Single Family Residence
Listing Status Sold
Purchase Type For Sale
Square Footage 1,769 sqft
Price per Sqft $178
Subdivision White Bear Park Sub
MLS Listing ID A4453244
Sold Date 02/25/20
Bedrooms 3
Full Baths 2
Construction Status Financing
HOA Y/N No
Year Built 1925
Annual Tax Amount $4,033
Lot Size 9,583 Sqft
Acres 0.22
Property Description
Thoughtfully modernized historic 1920's Spanish bungalow for sale in the historic Wares Creek neighborhood. Gleaming original hardwoods throughout, updated modern open kitchen with high-end stainless-steel appliances and granite counter tops, 2 modern bathrooms, updated electrical and plumbing along with new hurricane windows throughout the majority of the back of the home. The home features 3 bedrooms, a stunning modern saltwater pool and an oversized spa heated, both heated by natural gas, along with an oversized lot with a spacious backyard, featuring ally access for overflow parking. This gem is just a 10 minute walk to the Manatee River and downtown Bradenton's coffee shops, local farmer's market and the Riverwalk. If your in need of a beach day, its only a 15 minute drive to some of the best white sand beaches in the country.
Location
State FL
County Manatee
Community White Bear Park Sub
Zoning R-1C
Direction W
Rooms
Other Rooms Inside Utility
Interior
Interior Features Ceiling Fans(s), Eat-in Kitchen, High Ceilings, Open Floorplan, Skylight(s), Solid Wood Cabinets, Stone Counters, Thermostat, Walk-In Closet(s)
Heating Central
Cooling Central Air
Flooring Ceramic Tile, Wood
Fireplaces Type Decorative, Living Room
Fireplace true
Appliance Dishwasher, Disposal, Dryer, Microwave, Range, Range Hood, Refrigerator, Tankless Water Heater, Washer, Water Purifier
Exterior
Exterior Feature Fence, Irrigation System, Lighting, Rain Barrel/Cistern(s), Rain Gutters, Sidewalk, Sliding Doors, Storage
Garage Alley Access, Driveway, Off Street, Parking Pad
Pool Auto Cleaner, Child Safety Fence, Fiber Optic Lighting, Gunite, Heated, In Ground, Lighting, Salt Water, Tile
Utilities Available Cable Connected, Electricity Connected, Fiber Optics, Fire Hydrant, Natural Gas Connected, Public, Sewer Connected, Sprinkler Well, Street Lights
Waterfront false
View Pool
Roof Type Other
Garage false
Private Pool Yes
Building
Lot Description Historic District, City Limits, Near Public Transit, Oversized Lot, Sidewalk, Paved
Entry Level One
Foundation Crawlspace
Lot Size Range Up to 10,889 Sq. Ft.
Sewer Public Sewer
Water Public
Structure Type Block,Concrete,Stucco
New Construction false
Construction Status Financing
Others
Senior Community No
Ownership Fee Simple
Acceptable Financing Cash, Conventional
Listing Terms Cash, Conventional
Special Listing Condition None
Read Less
Want to know what your home might be worth? Contact us for a FREE valuation!

Our team is ready to help you sell your home for the highest possible price ASAP

© 2024 My Florida Regional MLS DBA Stellar MLS. All Rights Reserved.
Bought with BOYD REALTY






