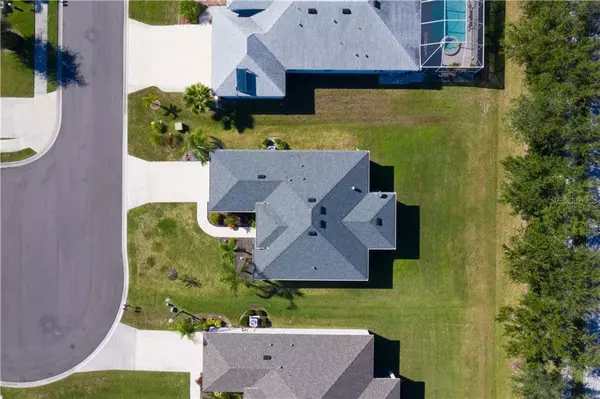$252,500
$262,499
3.8%For more information regarding the value of a property, please contact us for a free consultation.
12924 24TH CT E Parrish, FL 34219
3 Beds
2 Baths
1,595 SqFt
Key Details
Sold Price $252,500
Property Type Single Family Home
Sub Type Single Family Residence
Listing Status Sold
Purchase Type For Sale
Square Footage 1,595 sqft
Price per Sqft $158
Subdivision River Plantation Ph Ii
MLS Listing ID O5827775
Sold Date 02/19/20
Bedrooms 3
Full Baths 2
Construction Status No Contingency
HOA Fees $75/qua
HOA Y/N Yes
Year Built 2016
Annual Tax Amount $2,253
Lot Size 9,147 Sqft
Acres 0.21
Property Description
Must see! This semi-custom home was built in 2016 and has been meticulously maintained by the original owner. This contemporary 3 BR 2 bath 2 car garage home has great CURB APPEAL boasting a screened front porched nestled on a quiet cut-de-sac! From the moment you step through the front door, you'll feel as though you are stepping into a model home. Boasting cathedral ceilings, 18” tile, and 8' door openings. The open floor plan is split with the master bedroom separate from the others. The kitchen features 42” wood cabinets, soft close drawers, granite countertops, and stainless-steel appliances and a separate sunny eating space W/glass SLIDERS to lanai. Experience the ultimate Florida lifestyle by enjoying the beautiful sunsets over the pond from your front screened in patio. Large master bedroom with oversized closets with. Luxurious master bath has 42” wood cabinets with soft close drawers, granite countertops, and a large roman shower with custom listello tile work. The large 2 car garage comes with custom overhead shelving. Close proximity to Lakewood Ranch and the new Costco Marketplace. CLICK VIRTUAL TOUR TO WATCH THE VIDEO WALKTHROUGH!!!
Location
State FL
County Manatee
Community River Plantation Ph Ii
Zoning PDR/CH/N
Direction E
Interior
Interior Features Cathedral Ceiling(s), Ceiling Fans(s), Eat-in Kitchen, High Ceilings, Kitchen/Family Room Combo, Living Room/Dining Room Combo, Open Floorplan, Thermostat, Walk-In Closet(s)
Heating Electric
Cooling Central Air
Flooring Tile
Fireplace false
Appliance Dishwasher, Disposal, Dryer, Electric Water Heater, Microwave, Range, Refrigerator, Washer
Laundry Inside
Exterior
Exterior Feature Hurricane Shutters, Irrigation System, Rain Gutters, Sidewalk, Sliding Doors
Parking Features Driveway, Garage Door Opener, Parking Pad
Garage Spaces 2.0
Community Features Irrigation-Reclaimed Water, Playground, Pool, Sidewalks, Tennis Courts
Utilities Available Cable Connected, Electricity Connected
Roof Type Shingle
Porch Front Porch, Patio, Screened
Attached Garage true
Garage true
Private Pool No
Building
Entry Level One
Foundation Slab
Lot Size Range Up to 10,889 Sq. Ft.
Sewer Public Sewer
Water Public
Structure Type Block,Stucco
New Construction false
Construction Status No Contingency
Schools
Elementary Schools Williams Elementary
Middle Schools Buffalo Creek Middle
High Schools Palmetto High
Others
Pets Allowed Yes
Senior Community No
Ownership Fee Simple
Monthly Total Fees $75
Acceptable Financing Cash, Conventional, FHA, VA Loan
Membership Fee Required Required
Listing Terms Cash, Conventional, FHA, VA Loan
Special Listing Condition None
Read Less
Want to know what your home might be worth? Contact us for a FREE valuation!

Our team is ready to help you sell your home for the highest possible price ASAP

© 2025 My Florida Regional MLS DBA Stellar MLS. All Rights Reserved.
Bought with EXP REALTY LLC





