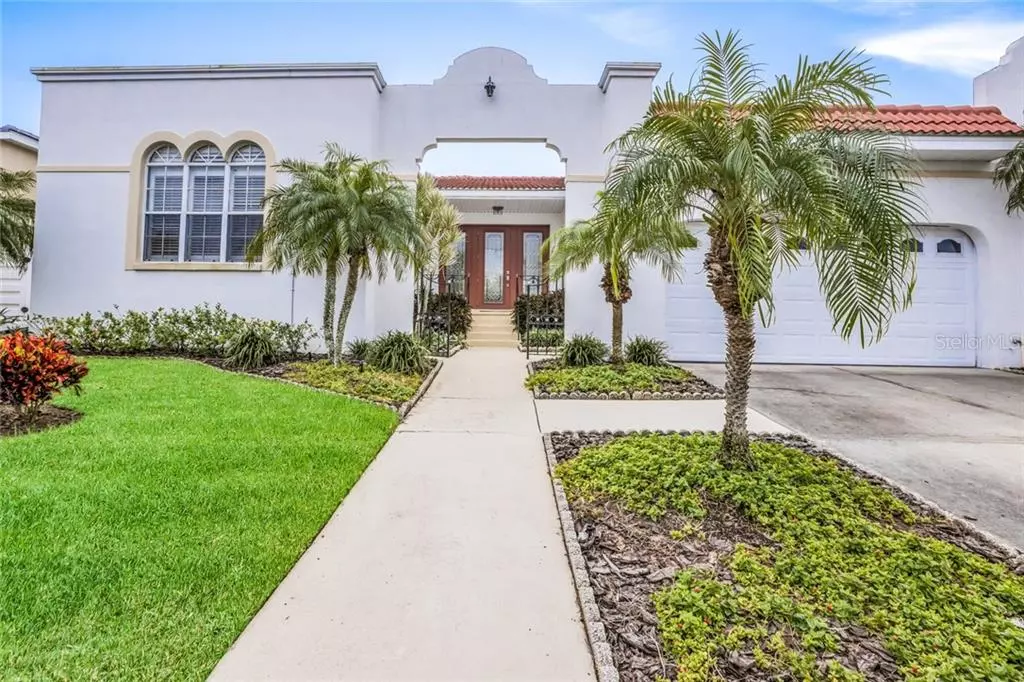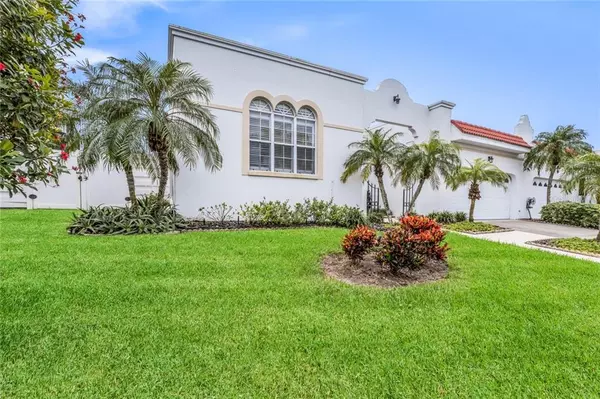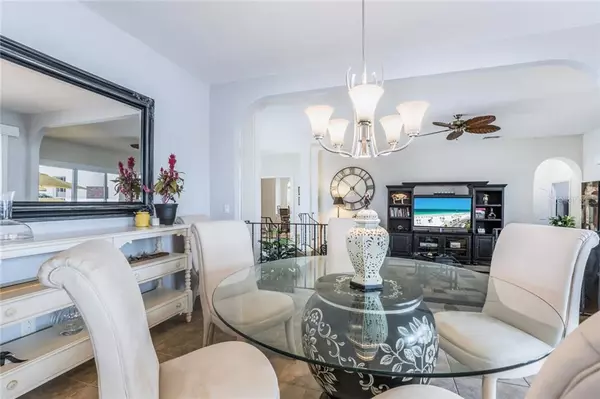$320,000
$329,500
2.9%For more information regarding the value of a property, please contact us for a free consultation.
4810 61ST AVENUE DR W Bradenton, FL 34210
3 Beds
2 Baths
2,036 SqFt
Key Details
Sold Price $320,000
Property Type Single Family Home
Sub Type Villa
Listing Status Sold
Purchase Type For Sale
Square Footage 2,036 sqft
Price per Sqft $157
Subdivision Palm Court Condo
MLS Listing ID A4450537
Sold Date 02/14/20
Bedrooms 3
Full Baths 2
Condo Fees $1,670
Construction Status Inspections
HOA Y/N No
Year Built 1988
Annual Tax Amount $3,965
Property Description
METICULOUSLY MAINTAINED & UPDATED VILLA! IMPROVEMENTS INCLUDE GRANITE KITCHEN COUNTERS, BREAKFAST COUNTER, AND WINE BAR; PLUS Shaker SOFT CLOSE WOOD CABINETS AND STAINLESS STEEL APPLIANCES. BOTH BATHS WERE UPDATED WITH FLOOR TO CEILING WALL TILE AND A FRAME-LESS GLASS SHOWER ENCLOSURE. Panel interior doors, rocker panel light fixtures, and plantation shutters complement the decor. The A/C was replaced in 2009. A great first impression, from the elegant leaded glass entry door, the view opens to a cozy living room and the spacious open pool area. The pool and spa are heated (new propane heater 2018). Brick pavers cover the patio deck creating your own pool & spa oasis. The tile roof was replaced in 2012. A Home Warranty is being provided to the buyer. For the buyer's convenience, the furniture package could be included at a modest price. There are no CDD fees. Your Palm Court oasis awaits!
Location
State FL
County Manatee
Community Palm Court Condo
Zoning RMF6
Direction W
Rooms
Other Rooms Inside Utility
Interior
Interior Features Cathedral Ceiling(s), Ceiling Fans(s), Eat-in Kitchen, Living Room/Dining Room Combo, Open Floorplan, Stone Counters, Vaulted Ceiling(s), Walk-In Closet(s), Window Treatments
Heating Central
Cooling Central Air
Flooring Carpet, Ceramic Tile
Fireplace false
Appliance Dishwasher, Disposal, Dryer, Electric Water Heater, Microwave, Range, Refrigerator, Washer
Laundry Inside, Laundry Closet
Exterior
Exterior Feature Fence, Irrigation System, Rain Gutters
Garage Garage Door Opener
Garage Spaces 2.0
Pool Gunite, Heated, In Ground, Pool Sweep
Community Features Buyer Approval Required, Deed Restrictions, Golf Carts OK, Golf
Utilities Available BB/HS Internet Available, Cable Connected, Electricity Connected, Sewer Connected, Street Lights, Water Available
Amenities Available Cable TV, Maintenance
Waterfront false
View Pool
Roof Type Tile
Porch Deck
Attached Garage true
Garage true
Private Pool Yes
Building
Lot Description Flood Insurance Required, Near Golf Course
Story 1
Entry Level One
Foundation Slab
Lot Size Range Non-Applicable
Sewer Public Sewer
Water Public
Architectural Style Spanish/Mediterranean
Structure Type Block,Concrete,Stucco
New Construction false
Construction Status Inspections
Others
Pets Allowed Yes
HOA Fee Include Cable TV,Escrow Reserves Fund,Insurance,Maintenance Structure,Maintenance Grounds,Pest Control,Private Road
Senior Community No
Ownership Condominium
Monthly Total Fees $556
Acceptable Financing Cash, Conventional
Listing Terms Cash, Conventional
Special Listing Condition None
Read Less
Want to know what your home might be worth? Contact us for a FREE valuation!

Our team is ready to help you sell your home for the highest possible price ASAP

© 2024 My Florida Regional MLS DBA Stellar MLS. All Rights Reserved.
Bought with RE/MAX ALLIANCE GROUP






