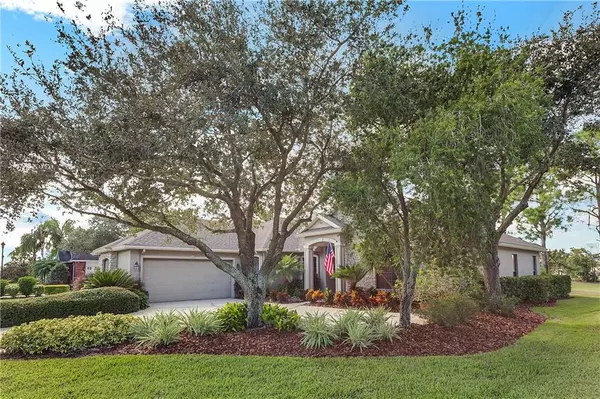$455,000
$469,000
3.0%For more information regarding the value of a property, please contact us for a free consultation.
1340 OSPREY LANDING DR Lakeland, FL 33813
4 Beds
4 Baths
3,383 SqFt
Key Details
Sold Price $455,000
Property Type Single Family Home
Sub Type Single Family Residence
Listing Status Sold
Purchase Type For Sale
Square Footage 3,383 sqft
Price per Sqft $134
Subdivision Eaglebrooke Ph 2
MLS Listing ID L4911822
Sold Date 03/12/21
Bedrooms 4
Full Baths 3
Half Baths 1
Construction Status Financing
HOA Fees $12/ann
HOA Y/N Yes
Year Built 1998
Annual Tax Amount $7,711
Lot Size 0.270 Acres
Acres 0.27
Lot Dimensions 100x120
Property Description
BACK ON THE MARKET. A beautiful wonderfully landscaped custom built well maintained model home located within the 24 hour guarded & gated 4-1/2 star golf community known as Eaglebrooke. This lovely 4 bedroom, 3.5 bath home possesses wonderfully designed living spaces that allow you to enjoy the best views of the golf courses 10th & 11th holes and Lake Osprey. You will notice these views as soon as you walk through the double door entry and throughout the entire home. A large Lanai gets you even closer to the wonderful views. Once inside you enter into the spacious master suite with a high power Whirlpool tub, an over-sized double headed shower with glass surround, double vanity with Travertine tops, and his and her walk-in closets including a custom storage system. The lower level features include a formal living area and formal dining area accented by custom built in serving buffet. In the South wing has two guest bedrooms with a bath & 1/2. The Family Room, dinette and kitchen are open to the wonderful views of the course and lake. You will enjoy sitting in the Family room with an entire wall of custom built-ins and the views of your expanded backyard. The kitchen features a large walk-in pantry. Upstairs you will find a spacious bonus room which is considered the fourth bedroom according to Polk County records, with tile floor lanai and a full bath that you could actually create into a second Master Suite, theater room, or keep it as is; a game room. Great school district and close to shopping and restaurants. Price reduced. Seller willing to make some concessions for upgrades. BRING OFFERS. Welcome Home.
Location
State FL
County Polk
Community Eaglebrooke Ph 2
Rooms
Other Rooms Attic, Bonus Room, Family Room, Formal Dining Room Separate, Formal Living Room Separate
Interior
Interior Features Built-in Features, Crown Molding, Eat-in Kitchen, High Ceilings, In Wall Pest System, Kitchen/Family Room Combo, Tray Ceiling(s), Vaulted Ceiling(s)
Heating Central, Electric
Cooling Central Air
Flooring Carpet, Travertine
Fireplaces Type Wood Burning
Fireplace true
Appliance Dishwasher, Electric Water Heater, Microwave, Range, Refrigerator
Laundry Inside, Laundry Room
Exterior
Exterior Feature Balcony, Gray Water System, Irrigation System, Lighting, Sidewalk, Sprinkler Metered
Garage Spaces 2.0
Community Features Deed Restrictions, Gated, Golf, Irrigation-Reclaimed Water, Sidewalks
Utilities Available BB/HS Internet Available, Cable Connected, Electricity Connected, Public, Sprinkler Meter, Sprinkler Recycled, Street Lights
Amenities Available Gated
Waterfront false
Roof Type Membrane,Shingle
Attached Garage true
Garage true
Private Pool No
Building
Story 2
Entry Level Two
Foundation Slab
Lot Size Range 1/4 to less than 1/2
Sewer Public Sewer
Water Public
Structure Type Block,Stucco
New Construction false
Construction Status Financing
Schools
Elementary Schools Scott Lake Elem
Middle Schools Lakeland Highlands Middl
High Schools George Jenkins High
Others
Pets Allowed Yes
HOA Fee Include 24-Hour Guard,Cable TV,Maintenance Grounds,Private Road
Senior Community No
Ownership Fee Simple
Monthly Total Fees $12
Acceptable Financing Cash, Conventional, FHA, VA Loan
Membership Fee Required Required
Listing Terms Cash, Conventional, FHA, VA Loan
Special Listing Condition None
Read Less
Want to know what your home might be worth? Contact us for a FREE valuation!

Our team is ready to help you sell your home for the highest possible price ASAP

© 2024 My Florida Regional MLS DBA Stellar MLS. All Rights Reserved.
Bought with STILLE REAL ESTATE






