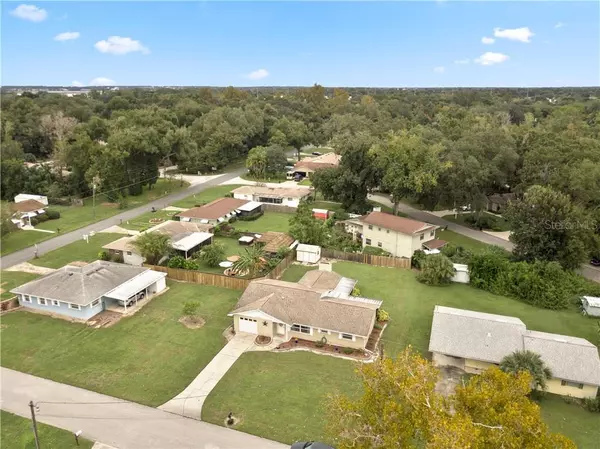$220,000
$229,000
3.9%For more information regarding the value of a property, please contact us for a free consultation.
3831 LAKE ELEANOR DR Mount Dora, FL 32757
3 Beds
2 Baths
1,584 SqFt
Key Details
Sold Price $220,000
Property Type Single Family Home
Sub Type Single Family Residence
Listing Status Sold
Purchase Type For Sale
Square Footage 1,584 sqft
Price per Sqft $138
Subdivision Golden Heights Add 01
MLS Listing ID G5022223
Sold Date 12/30/19
Bedrooms 3
Full Baths 2
Construction Status Financing,Inspections
HOA Y/N No
Year Built 1973
Annual Tax Amount $2,575
Lot Size 10,454 Sqft
Acres 0.24
Lot Dimensions 75x138x75x138
Property Description
*Back on Market.* Attractive, renovated, turn-key 3/2 home with NO HOA or City taxes in Mount Dora. * New roof to be installed* Additional renovations to include newer HVAC, windows, kitchen cabinets with pull-out drawers, granite countertops and kitchen appliances. Both the master bath and guest bath have been totally renovated. Newer porcelain tile flooring in kitchen, living and family room as well as carpeting in all 3 bedrooms. Family room has beautiful stone fireplace. All bedrooms have walk-in closets and the master-suite has 1 walk-in closet and 1 extra-large closet. Second bedroom is large enough for a king size bed. The lanai is a large 336 sq. foot L-shaped paradise that leads to the backyard that has low maintenance greenery and a 19x12 Smithbilt shed with electricity. The backyard also includes a Pet-safe invisible fence that covers the perimeter of property. Close to downtown Mount Dora and it's charming restaurants, shopping, and festivals. Walking distance to Lake Dora.
Location
State FL
County Lake
Community Golden Heights Add 01
Zoning R-1
Interior
Interior Features Ceiling Fans(s), Crown Molding, Split Bedroom, Stone Counters, Walk-In Closet(s)
Heating Central, Electric
Cooling Central Air
Flooring Carpet, Tile
Fireplaces Type Family Room
Furnishings Unfurnished
Fireplace true
Appliance Disposal, Microwave, Range, Refrigerator
Laundry In Garage
Exterior
Exterior Feature Rain Gutters, Sliding Doors
Parking Features Driveway, Garage Door Opener
Garage Spaces 1.0
Utilities Available Cable Available, Electricity Available, Public
Roof Type Shingle
Porch Covered, Enclosed, Screened
Attached Garage true
Garage true
Private Pool No
Building
Lot Description Paved
Entry Level One
Foundation Slab
Lot Size Range Up to 10,889 Sq. Ft.
Sewer Septic Tank
Water None
Architectural Style Ranch
Structure Type Block
New Construction false
Construction Status Financing,Inspections
Others
Senior Community No
Ownership Fee Simple
Acceptable Financing Cash, Conventional, FHA
Listing Terms Cash, Conventional, FHA
Special Listing Condition None
Read Less
Want to know what your home might be worth? Contact us for a FREE valuation!

Our team is ready to help you sell your home for the highest possible price ASAP

© 2025 My Florida Regional MLS DBA Stellar MLS. All Rights Reserved.
Bought with CHARLES RUTENBERG REALTY ORLANDO





