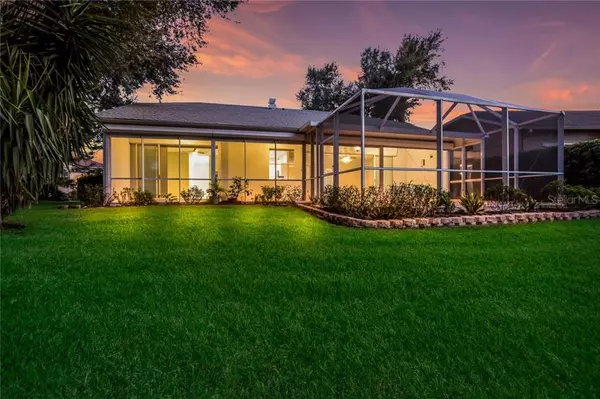$340,000
$354,000
4.0%For more information regarding the value of a property, please contact us for a free consultation.
9539 KNIGHTSBRIDGE CIR Sarasota, FL 34238
3 Beds
2 Baths
2,014 SqFt
Key Details
Sold Price $340,000
Property Type Single Family Home
Sub Type Single Family Residence
Listing Status Sold
Purchase Type For Sale
Square Footage 2,014 sqft
Price per Sqft $168
Subdivision Stoneybrook At Palmer Ranch
MLS Listing ID A4450021
Sold Date 07/06/20
Bedrooms 3
Full Baths 2
Construction Status Appraisal,Financing,Inspections
HOA Fees $83/mo
HOA Y/N Yes
Year Built 1993
Annual Tax Amount $4,045
Lot Size 8,276 Sqft
Acres 0.19
Property Description
Home sweet home, indeed. Charming and move in ready, this residence tucked inside the desirable gated community of Stoneybrook Estates features a comfortable floor plan with light and bright interior and tranquil lake views, stunning and free for you to enjoy all year round.
Beautiful rich floors greet you upon entry and flow throughout the main living area and the office and continues throughout two of the three bedrooms. The gleaming kitchen features stainless steel appliances, ceramic tile floors and a convenient breakfast nook keeping conversations open and dishes flowing in and out. An oversized master suite is a must and features a walk in closet, large bathroom with shower and Jacuzzi. An oversized three car garage with bonus area for small workshop, or additional storage is a bonus.
Enjoy lounging poolside by the heated community pool just a short distance away.
Stoneybrook Golf and Country Club is a members only club, but as a non-member you can dine at the clubhouse, and have limited golf access.
Important home upgrades include: Newer roof, added July 2017 with solar-powered attic ventilation ($17,600); a Carrier 3 ½ ton HVAC system, also added July 2017 ($5455); screened patio extension ($13,200), and freshly painted inside and out March 2018.
Location
State FL
County Sarasota
Community Stoneybrook At Palmer Ranch
Zoning RSF2
Rooms
Other Rooms Den/Library/Office
Interior
Interior Features Attic Ventilator, Ceiling Fans(s), Eat-in Kitchen, High Ceilings, Living Room/Dining Room Combo, Split Bedroom, Thermostat, Walk-In Closet(s), Window Treatments
Heating Central, Electric
Cooling Central Air
Flooring Ceramic Tile, Laminate
Fireplace false
Appliance Built-In Oven, Cooktop, Dishwasher, Disposal, Dryer, Electric Water Heater, Microwave, Refrigerator, Washer
Exterior
Exterior Feature Hurricane Shutters, Sidewalk, Sliding Doors
Garage Spaces 3.0
Community Features Association Recreation - Owned, Deed Restrictions, Gated, No Truck/RV/Motorcycle Parking, Pool
Utilities Available Cable Connected, Electricity Connected, Fire Hydrant, Street Lights, Underground Utilities
View Y/N 1
Roof Type Shingle
Porch Deck, Rear Porch, Screened
Attached Garage true
Garage true
Private Pool No
Building
Story 1
Entry Level One
Foundation Slab
Lot Size Range Up to 10,889 Sq. Ft.
Sewer Public Sewer
Water Public
Architectural Style Florida
Structure Type Block
New Construction false
Construction Status Appraisal,Financing,Inspections
Schools
Elementary Schools Laurel Nokomis Elementary
Middle Schools Laurel Nokomis Middle
High Schools Venice Senior High
Others
Pets Allowed Yes
HOA Fee Include Pool,Escrow Reserves Fund,Fidelity Bond,Insurance,Management,Pool,Private Road,Recreational Facilities
Senior Community No
Ownership Fee Simple
Monthly Total Fees $83
Acceptable Financing Cash, Conventional
Membership Fee Required Required
Listing Terms Cash, Conventional
Special Listing Condition None
Read Less
Want to know what your home might be worth? Contact us for a FREE valuation!

Our team is ready to help you sell your home for the highest possible price ASAP

© 2025 My Florida Regional MLS DBA Stellar MLS. All Rights Reserved.
Bought with RON STAHL REALTY





