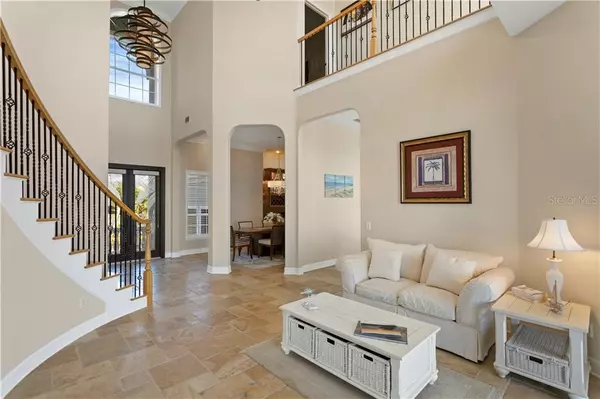$1,240,000
$1,350,000
8.1%For more information regarding the value of a property, please contact us for a free consultation.
1443 JUMANA LOOP Apollo Beach, FL 33572
5 Beds
4 Baths
3,677 SqFt
Key Details
Sold Price $1,240,000
Property Type Single Family Home
Sub Type Single Family Residence
Listing Status Sold
Purchase Type For Sale
Square Footage 3,677 sqft
Price per Sqft $337
Subdivision Andalucia
MLS Listing ID T3207174
Sold Date 11/23/20
Bedrooms 5
Full Baths 4
Construction Status No Contingency
HOA Fees $210/qua
HOA Y/N Yes
Year Built 2002
Annual Tax Amount $16,378
Lot Size 9,583 Sqft
Acres 0.22
Lot Dimensions 97x110
Property Description
**Take a VIRTUAL VIDEO TOUR of this home now at www.1443Jumana.com ** Amazing WIDE open water views await you in this 5BD/4BA custom home with almost 100 ft of bay frontage and a newer pool, deck and lanai! Featuring a FIRST FLOOR MASTER BEDROOM rarely available on open bayfront properties, this home has everything you can ask for PLUS a 3 CAR GARAGE. Featuring a breathtaking entry with unobstructed bay views, beautifully tiled travertine floors, warm and newer painted interior, curved staircase and 22 ft ceilings and newer lighting fixtures. Bayfront views from almost every room, a gourmet kitchen with solid maple cabinetry, new appliances and granite, built in refrigerator, professional Wolf 6 burner gas cooktop, numerous stainless appliances, and huge walk in pantry, all flowing into the open family room and breakfast nook. Additional first floor rooms include formal living room w/gas fireplace, formal dining room w/wet bar, laundry, den/office with extensive built ins, plus ANOTHER bedroom/opt office/full bath that can function as a second private suite on this level. The second floor features more sweeping bay views, 3 additional bedrooms 2 full baths plus a bonus room. Property has been updated over last several years. This sought after, gated private boating community has tennis courts, large pool, fishing pier, and clubhouse. A 45' boat slip D-8 included w/membership.
Location
State FL
County Hillsborough
Community Andalucia
Zoning PD-MU
Rooms
Other Rooms Bonus Room, Breakfast Room Separate, Den/Library/Office, Family Room, Formal Dining Room Separate, Formal Living Room Separate, Great Room, Inside Utility
Interior
Interior Features Ceiling Fans(s), Crown Molding, High Ceilings, Open Floorplan, Stone Counters, Walk-In Closet(s), Window Treatments
Heating Central, Electric, Propane, Zoned
Cooling Central Air, Zoned
Flooring Brick, Marble, Wood
Fireplaces Type Gas, Living Room
Fireplace true
Appliance Built-In Oven, Dishwasher, Disposal, Electric Water Heater, Gas Water Heater, Microwave, Range, Range Hood, Refrigerator
Exterior
Exterior Feature Balcony, French Doors, Irrigation System, Sliding Doors
Parking Features Oversized
Garage Spaces 3.0
Pool Gunite, Heated, Salt Water
Community Features Deed Restrictions, Fishing, Gated, Playground, Tennis Courts, Water Access
Utilities Available Cable Connected, Electricity Connected, Fire Hydrant, Public, Street Lights, Underground Utilities
Amenities Available Boat Slip, Dock, Gated, Playground, Recreation Facilities, Tennis Court(s)
Waterfront Description Bay/Harbor
View Y/N 1
Water Access 1
Water Access Desc Bay/Harbor
View Water
Roof Type Tile
Porch Deck, Patio, Porch
Attached Garage true
Garage true
Private Pool Yes
Building
Lot Description FloodZone, In County, Private
Entry Level Two
Foundation Slab
Lot Size Range 0 to less than 1/4
Sewer Public Sewer
Water Public
Architectural Style Florida
Structure Type Block,Stucco,Wood Frame
New Construction false
Construction Status No Contingency
Others
Pets Allowed Yes
Senior Community No
Ownership Fee Simple
Monthly Total Fees $295
Acceptable Financing Cash, Conventional
Membership Fee Required Required
Listing Terms Cash, Conventional
Num of Pet 2
Special Listing Condition None
Read Less
Want to know what your home might be worth? Contact us for a FREE valuation!

Our team is ready to help you sell your home for the highest possible price ASAP

© 2025 My Florida Regional MLS DBA Stellar MLS. All Rights Reserved.
Bought with JOE WALKER REALTY LLC





