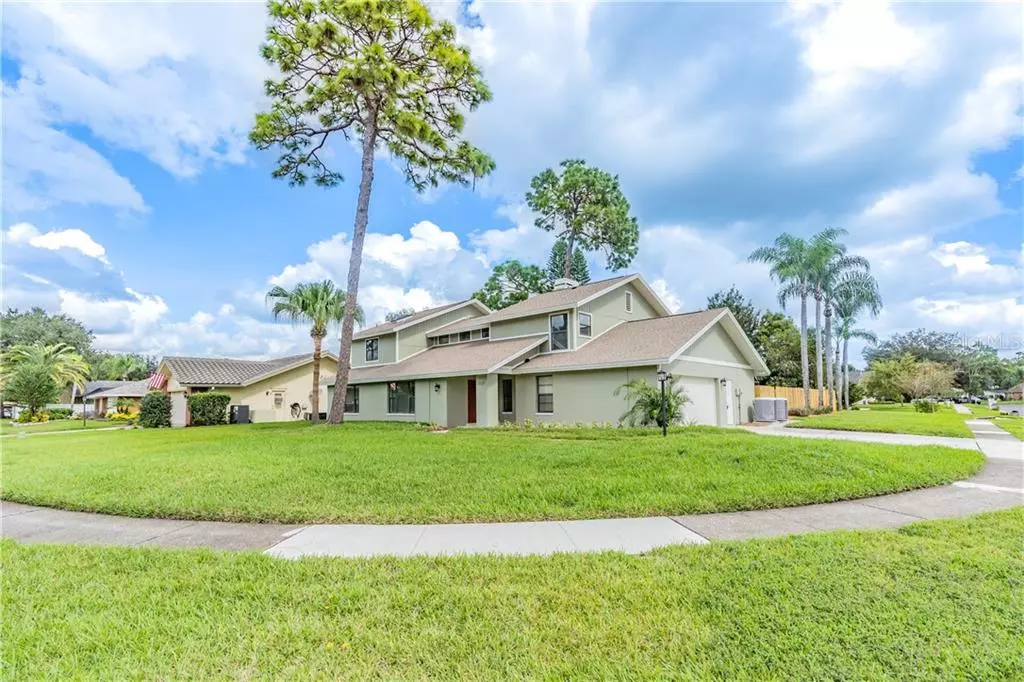$520,000
$529,000
1.7%For more information regarding the value of a property, please contact us for a free consultation.
3337 BRIAN RD N Palm Harbor, FL 34685
4 Beds
3 Baths
3,223 SqFt
Key Details
Sold Price $520,000
Property Type Single Family Home
Sub Type Single Family Residence
Listing Status Sold
Purchase Type For Sale
Square Footage 3,223 sqft
Price per Sqft $161
Subdivision Tarpon Woods 4Th Add
MLS Listing ID U8063277
Sold Date 12/06/19
Bedrooms 4
Full Baths 3
Construction Status Appraisal,Financing,Inspections
HOA Fees $30
HOA Y/N Yes
Year Built 1987
Annual Tax Amount $3,825
Lot Size 0.410 Acres
Acres 0.41
Lot Dimensions 99x160
Property Description
Some photos are virtually staged. Beautifully remodeled LAKE FRONT, nestled in the serene golf community of Tarpon Woods! Every detail of this home has been impeccably planned and executed with care. As you enter you will be welcomed by the feeling of open space, neutral décor and a beautiful winding staircase which leads to the master suite and two additional bedrooms. The main floor offers ample gathering areas from living/dining to the kitchen and eating area which flow to the family room adorning a travertine tiled wood burning fireplace! Enjoy a full view of the pool and lush backyard through numerous French doors which lead to the pool area! The kitchen boasts of NEW: SS appliances including a gas cooktop in the island and Shaker style cabinets with stunning quartize countertops! Entertaining will be a breeze with this new wet bar not to mention the guest bath and bedroom featuring French doors leading to the pool! Upstairs find 2 bedrooms with a new Jack and Jill bath featuring a beautifully tiled shower! Across the opposite side to the master suite an inviting bath and bedroom with balcony awaits! Beautiful lake view of the backyard from the suite's balcony! The all new master bath showcases a free-standing tub, subway tiled walk in shower, new dual vanities and spacious his and her closets! Feel at ease with this brand new roof, pool pump, pool screens and more! Don't miss your opportunity on this lakefront gem!
Location
State FL
County Pinellas
Community Tarpon Woods 4Th Add
Zoning RPD-5
Direction N
Rooms
Other Rooms Attic, Family Room, Formal Dining Room Separate, Formal Living Room Separate, Inside Utility
Interior
Interior Features Cathedral Ceiling(s), Ceiling Fans(s), Eat-in Kitchen, High Ceilings, Kitchen/Family Room Combo, Living Room/Dining Room Combo, Open Floorplan, Skylight(s), Solid Wood Cabinets, Split Bedroom, Stone Counters, Thermostat, Walk-In Closet(s), Wet Bar
Heating Central, Electric
Cooling Central Air
Flooring Carpet, Ceramic Tile
Fireplaces Type Family Room, Wood Burning
Fireplace true
Appliance Built-In Oven, Cooktop, Dishwasher, Disposal, Electric Water Heater, Exhaust Fan, Ice Maker, Microwave, Refrigerator
Laundry Inside, Laundry Room
Exterior
Exterior Feature Balcony, French Doors, Irrigation System, Sidewalk, Sprinkler Metered
Parking Features Driveway, Garage Door Opener, Garage Faces Side
Garage Spaces 2.0
Pool Gunite, In Ground
Community Features Golf
Utilities Available Cable Available, Electricity Connected, Public, Sewer Connected, Sprinkler Meter
Waterfront Description Lake
View Y/N 1
Water Access 1
Water Access Desc Lake
View Pool, Trees/Woods, Water
Roof Type Shingle
Porch Porch, Screened
Attached Garage true
Garage true
Private Pool Yes
Building
Lot Description Sidewalk, Paved
Entry Level Two
Foundation Slab
Lot Size Range 1/4 Acre to 21779 Sq. Ft.
Sewer Public Sewer
Water Public
Structure Type Stucco,Wood Frame
New Construction false
Construction Status Appraisal,Financing,Inspections
Schools
Elementary Schools Cypress Woods Elementary-Pn
Middle Schools Carwise Middle-Pn
High Schools East Lake High-Pn
Others
Pets Allowed Yes
Senior Community No
Ownership Fee Simple
Monthly Total Fees $2
Acceptable Financing Cash, Conventional, FHA, VA Loan
Membership Fee Required Optional
Listing Terms Cash, Conventional, FHA, VA Loan
Special Listing Condition None
Read Less
Want to know what your home might be worth? Contact us for a FREE valuation!

Our team is ready to help you sell your home for the highest possible price ASAP

© 2025 My Florida Regional MLS DBA Stellar MLS. All Rights Reserved.
Bought with KELLER WILLIAMS RLTY SEMINOLE





