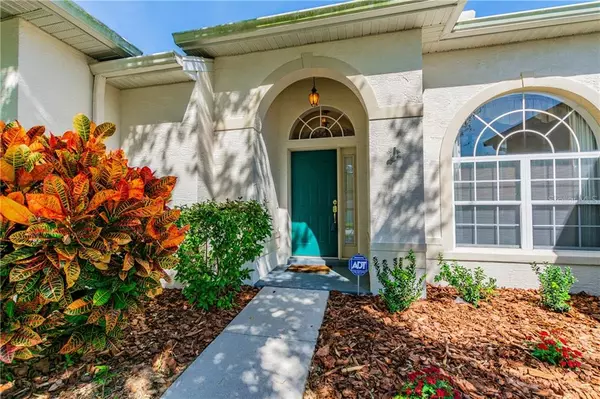$260,000
$259,900
For more information regarding the value of a property, please contact us for a free consultation.
3772 FALLSCREST CIR Clermont, FL 34711
3 Beds
2 Baths
1,707 SqFt
Key Details
Sold Price $260,000
Property Type Single Family Home
Sub Type Single Family Residence
Listing Status Sold
Purchase Type For Sale
Square Footage 1,707 sqft
Price per Sqft $152
Subdivision Somerset Estates Ph 02
MLS Listing ID O5819939
Sold Date 12/31/19
Bedrooms 3
Full Baths 2
Construction Status Appraisal,Financing,Inspections
HOA Fees $64/mo
HOA Y/N Yes
Year Built 2002
Annual Tax Amount $1,226
Lot Size 0.340 Acres
Acres 0.34
Lot Dimensions 62.11X195.54X153.97X123.03
Property Description
Motivated Seller! Beautifully maintained "Original owner" home built by Lennar, this Key West model features a really nice split floor plan. If you're looking for space, you'll love the HUGE .34 acre homesite with mature oaks trees and fully fenced backyard. Plenty of room to build a pool, add an addition, or just use for play space or pets. Screened 15X14 lanai is perfect for backyard barbecues. Entertain in your formal living or dining area or relax with friends in the family room which is open to the kitchen. The kitchen is bright and airy with huge closet pantry, newer dishwasher and refrigerator. Enjoy informal dining in the cozy breakfast nook with nice view of patio and the backyard. Many of the rooms have ceiling fans and the home is very neutrally decorated, so it's easy to customize to your own taste. Freshly cleaned carpet in living areas and ceramic tile flooring in kitchen, foyer and both bathrooms. In the master suite you'll find a large bedroom with walk-in closet and spacious bathroom with huge his/her vanity area, tiled shower and separate garden tub. HVAC system was replaced just four years ago. Indoor laundry room comes complete with washer and gas dryer. Somerset Estates is an excellent location with well rated Windy Hill Middle School and Lost Lake Elementary nearby. It's also close to lots of great shopping/dining, the National Training Ctr, Orlando Health, UCF/Lake Sumter campus and Hancock Park with ball fields. Home includes one year home warranty from Old Republic too!
Location
State FL
County Lake
Community Somerset Estates Ph 02
Zoning PUD
Rooms
Other Rooms Attic, Family Room, Formal Dining Room Separate, Formal Living Room Separate, Inside Utility
Interior
Interior Features Ceiling Fans(s), Eat-in Kitchen, Kitchen/Family Room Combo, Split Bedroom, Thermostat, Walk-In Closet(s), Window Treatments
Heating Central, Electric, Natural Gas
Cooling Central Air
Flooring Carpet, Ceramic Tile
Furnishings Unfurnished
Fireplace false
Appliance Dishwasher, Disposal, Dryer, Gas Water Heater, Microwave, Range, Refrigerator, Washer
Laundry Inside, Laundry Room
Exterior
Exterior Feature Fence, Irrigation System, Satellite Dish, Sidewalk, Sliding Doors, Sprinkler Metered
Garage Driveway, Garage Door Opener
Garage Spaces 2.0
Community Features Deed Restrictions, Pool, Sidewalks
Utilities Available BB/HS Internet Available, Electricity Connected, Natural Gas Connected, Sewer Connected, Sprinkler Meter, Street Lights, Underground Utilities
Amenities Available Pool, Spa/Hot Tub
Waterfront false
Roof Type Shingle
Parking Type Driveway, Garage Door Opener
Attached Garage true
Garage true
Private Pool No
Building
Lot Description Oversized Lot, Sidewalk, Paved
Entry Level One
Foundation Slab
Lot Size Range 1/4 Acre to 21779 Sq. Ft.
Builder Name Lennar
Sewer Public Sewer
Water Public
Architectural Style Contemporary
Structure Type Block,Stucco
New Construction false
Construction Status Appraisal,Financing,Inspections
Schools
Elementary Schools Lost Lake Elem
Middle Schools Windy Hill Middle
High Schools East Ridge High
Others
Pets Allowed Yes
HOA Fee Include Pool
Senior Community No
Ownership Fee Simple
Monthly Total Fees $64
Acceptable Financing Cash, FHA, VA Loan
Membership Fee Required Required
Listing Terms Cash, FHA, VA Loan
Special Listing Condition None
Read Less
Want to know what your home might be worth? Contact us for a FREE valuation!

Our team is ready to help you sell your home for the highest possible price ASAP

© 2024 My Florida Regional MLS DBA Stellar MLS. All Rights Reserved.
Bought with COLDWELL BANKER RESIDENTIAL RE






