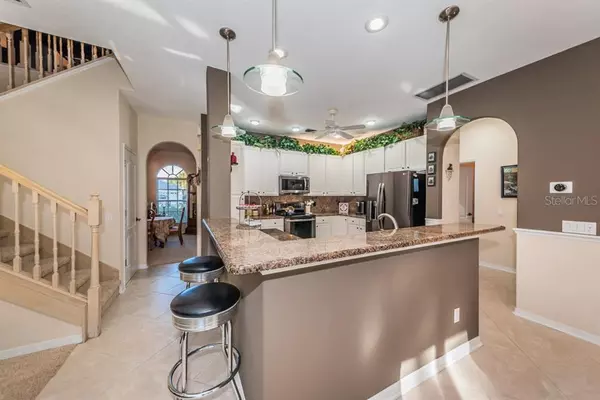$540,000
$559,500
3.5%For more information regarding the value of a property, please contact us for a free consultation.
5023 KERNWOOD CT Palm Harbor, FL 34685
5 Beds
4 Baths
3,719 SqFt
Key Details
Sold Price $540,000
Property Type Single Family Home
Sub Type Single Family Residence
Listing Status Sold
Purchase Type For Sale
Square Footage 3,719 sqft
Price per Sqft $145
Subdivision Kylemont
MLS Listing ID U8063059
Sold Date 03/06/20
Bedrooms 5
Full Baths 3
Half Baths 1
Construction Status Appraisal,Financing,Inspections
HOA Fees $125/mo
HOA Y/N Yes
Year Built 1997
Annual Tax Amount $7,006
Lot Size 9,147 Sqft
Acres 0.21
Lot Dimensions 85x128
Property Description
Florida living at its finest!!
This beautiful home is located in the Lansbrook, Kylemont subdivision, on the East Lake area of Palm Harbor. Enjoy the parks and picnic on beautiful Lake Tarpon. Community parks, walking paths, playgrounds, and more. Boat, fish or ski on the lake and enjoy the restaurants on the lake complete with docks that you can tie up to and enjoy your lunch or dinner.
This is a 5 bedroom plus a in/law suite located on the first floor with a closet that can be converted to a 6th bedroom.
As you enter this home you will be greeted by a beautiful two-story foyer, a formal dining room on the left, and a formal living room on the right. Looking past the foyer is a large family room, kitchen with a separate breakfast area. This large home boasts 5 plus bedrooms and 3.5 baths, an oversize master bedroom suite, with two walk in closets and a huge master bathroom with a separate shower stall, a garden tub that overlooks the beautiful preserve behind the home. In addition, there is a loft that overlooks the foyer. In addition to all the extras in this home, there is also a large walk in closet upstairs. Downstairs. A wood floor front entrance way, a family room, 1.5 baths and large laundry room, with cabnits. This home has a large three car garage. In the rear of the home, screened in Lani, with pool area.
Enjoy the peace and quiet looking out towards the preserve on your the over-sized private backyard.
All information is believed to be accurate and should be verified by the buyer.
Location
State FL
County Pinellas
Community Kylemont
Zoning RPD-5
Rooms
Other Rooms Attic, Den/Library/Office, Family Room, Formal Dining Room Separate, Formal Living Room Separate, Inside Utility, Loft, Storage Rooms
Interior
Interior Features Cathedral Ceiling(s), Ceiling Fans(s), Crown Molding, Eat-in Kitchen, High Ceilings, Kitchen/Family Room Combo, Solid Surface Counters, Stone Counters, Thermostat, Tray Ceiling(s), Vaulted Ceiling(s), Walk-In Closet(s), Window Treatments
Heating Central, Electric, Exhaust Fan, Other, Zoned
Cooling Central Air, Zoned
Flooring Carpet, Ceramic Tile, Hardwood
Fireplaces Type Decorative, Living Room
Furnishings Unfurnished
Fireplace true
Appliance Dishwasher, Disposal, Dryer, Electric Water Heater, Microwave, Range, Range Hood, Refrigerator, Washer
Laundry Inside, Laundry Room
Exterior
Exterior Feature French Doors, Irrigation System, Rain Gutters, Sidewalk, Sliding Doors
Parking Features Driveway, Garage Door Opener
Garage Spaces 3.0
Pool Gunite, Heated, In Ground, Lighting, Outside Bath Access, Pool Sweep, Screen Enclosure, Solar Cover, Solar Heat
Community Features Deed Restrictions, Fishing, Playground, Sidewalks, Water Access
Utilities Available BB/HS Internet Available, Cable Available, Cable Connected, Electricity Connected, Fire Hydrant, Phone Available, Propane, Public, Sewer Connected, Street Lights, Underground Utilities
Amenities Available Basketball Court, Boat Slip, Dock, Park, Playground
View Y/N 1
View Garden, Pool, Trees/Woods
Roof Type Shingle
Porch Covered, Screened
Attached Garage true
Garage true
Private Pool Yes
Building
Lot Description Conservation Area, In County, Key Lot, Oversized Lot, Sidewalk, Street Dead-End, Paved
Story 2
Entry Level Two
Foundation Slab
Lot Size Range 1/4 Acre to 21779 Sq. Ft.
Sewer Public Sewer
Water Public
Structure Type Block,Stucco
New Construction false
Construction Status Appraisal,Financing,Inspections
Schools
Elementary Schools Brooker Creek Elementary-Pn
Middle Schools Tarpon Springs Middle-Pn
High Schools East Lake High-Pn
Others
Pets Allowed Yes
Senior Community No
Ownership Fee Simple
Monthly Total Fees $125
Acceptable Financing Cash, Conventional
Membership Fee Required Required
Listing Terms Cash, Conventional
Special Listing Condition None
Read Less
Want to know what your home might be worth? Contact us for a FREE valuation!

Our team is ready to help you sell your home for the highest possible price ASAP

© 2025 My Florida Regional MLS DBA Stellar MLS. All Rights Reserved.
Bought with RE/MAX REALTEC GROUP INC





