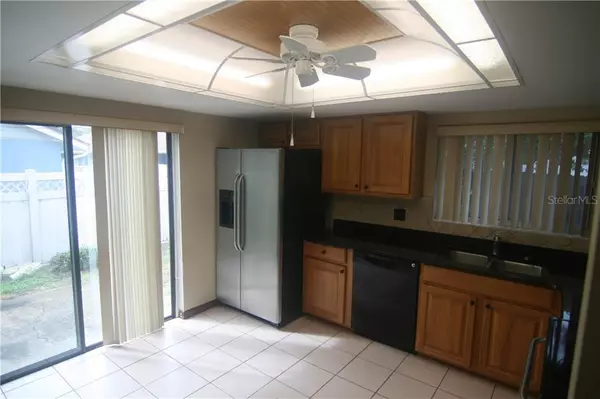$230,000
$235,000
2.1%For more information regarding the value of a property, please contact us for a free consultation.
658 STANHOPE DR Casselberry, FL 32707
3 Beds
2 Baths
1,524 SqFt
Key Details
Sold Price $230,000
Property Type Single Family Home
Sub Type Single Family Residence
Listing Status Sold
Purchase Type For Sale
Square Footage 1,524 sqft
Price per Sqft $150
Subdivision Sausalito Sec 3
MLS Listing ID O5820799
Sold Date 12/16/19
Bedrooms 3
Full Baths 2
Construction Status No Contingency
HOA Y/N No
Year Built 1979
Annual Tax Amount $2,736
Lot Size 5,662 Sqft
Acres 0.13
Property Description
Welcome Home to this cool 3 bedroom, 2 bath, 2 car garage home in the wonderful Sausalito Shores Community with private Lake Access to Beautiful Lake Howell. This awesome community also has RV/Boat parking and a club house. Although this home is close to everything, including restaurants, stores, hospitals, malls and entertainment, when you enter the community you feel away from the hustle and bustle and in your own oasis. Get back to nature, down by the lake's edge. Watch sunsets from the dock or sit quietly and listen to the birds. Take your boat out to fish or water ski. This 3/2 home has a wonderful stone fireplace, a renovated kitchen and a fenced yard. With a new air conditioner, you are able to relax or entertain in comfort. With zero lot line, you have enough yard for your four legged babies, yet not a lot of time is spent on yard upkeep. Spend more time relaxing or entertaining and less time working, when you are home. This is a home and a community to be proud of.
Location
State FL
County Seminole
Community Sausalito Sec 3
Zoning PRD
Interior
Interior Features Ceiling Fans(s), Eat-in Kitchen, Solid Surface Counters, Solid Wood Cabinets, Split Bedroom, Thermostat, Vaulted Ceiling(s), Walk-In Closet(s)
Heating Central, Natural Gas
Cooling Central Air
Flooring Carpet, Ceramic Tile
Fireplaces Type Family Room, Wood Burning
Furnishings Unfurnished
Fireplace true
Appliance Dishwasher, Disposal, Gas Water Heater, Microwave, Range, Refrigerator
Laundry In Garage
Exterior
Exterior Feature Fence
Parking Features Driveway, Garage Door Opener
Garage Spaces 2.0
Community Features Boat Ramp, Fishing, Playground, Sidewalks
Utilities Available Cable Available, Cable Connected, Electricity Connected, Fire Hydrant, Natural Gas Connected, Sewer Connected, Street Lights
Amenities Available Dock, Playground, Private Boat Ramp
Water Access 1
Water Access Desc Lake,Limited Access
Roof Type Shingle
Porch Rear Porch, Screened
Attached Garage true
Garage true
Private Pool No
Building
Lot Description Level, Sidewalk, Paved
Story 1
Entry Level One
Foundation Slab
Lot Size Range Up to 10,889 Sq. Ft.
Sewer Public Sewer
Water Public
Architectural Style Ranch
Structure Type Block,Stucco
New Construction false
Construction Status No Contingency
Schools
Elementary Schools Sterling Park Elementary
Middle Schools South Seminole Middle
High Schools Lake Howell High
Others
Pets Allowed Yes
Senior Community No
Ownership Fee Simple
Acceptable Financing Cash, Conventional, FHA, VA Loan
Membership Fee Required Optional
Listing Terms Cash, Conventional, FHA, VA Loan
Special Listing Condition None
Read Less
Want to know what your home might be worth? Contact us for a FREE valuation!

Our team is ready to help you sell your home for the highest possible price ASAP

© 2025 My Florida Regional MLS DBA Stellar MLS. All Rights Reserved.
Bought with IRIS INTERNATIONAL





