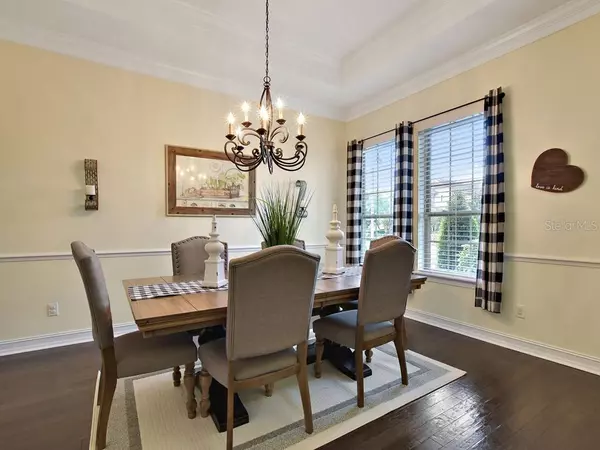$668,000
$695,000
3.9%For more information regarding the value of a property, please contact us for a free consultation.
7231 SANGALLA DR Windermere, FL 34786
5 Beds
5 Baths
3,835 SqFt
Key Details
Sold Price $668,000
Property Type Single Family Home
Sub Type Single Family Residence
Listing Status Sold
Purchase Type For Sale
Square Footage 3,835 sqft
Price per Sqft $174
Subdivision Casa Del Lago
MLS Listing ID O5818677
Sold Date 01/08/20
Bedrooms 5
Full Baths 4
Half Baths 1
Construction Status Inspections
HOA Fees $165/qua
HOA Y/N Yes
Year Built 2011
Annual Tax Amount $200
Lot Size 10,454 Sqft
Acres 0.24
Property Description
Beautiful Windermere home in gated Casa Del Lago boasts over 3800 square feet of luxury living. The two story floor plan has a huge bonus room and extra bedroom on the second floor. The spacious interior is a gorgeous masterpiece filled with captivating elements distinct to a luxury home. The beautiful wood floors, remarkable ceiling details and expansive crown molding truly make this residence an architectural masterpiece. At the heart of this home is the spectacular Chef's kitchen with stunning granite surfaces, custom 42 inch cabinetry, built in appliances, five burner gas stove, designer custom tile back splash and an expansive center island. The gourmet kitchen opens to the huge bright family room overlooking the exquisite pool complete with Pebble Tec finish and solar heating. Space to grill, lounge or splash, the over-sized screen area with covered lanai can accommodate everyone's taste and enjoyment. The spacious master suite boasts a huge walk in closet with built-ins and a spa like master bath. Complete with 3 car tandem garage and landscaped yard your new home awaits. View virtual 3D Matterport tour for virtual walk through. Priced to sell and owner is motivated!
Location
State FL
County Orange
Community Casa Del Lago
Zoning P-D
Rooms
Other Rooms Attic, Formal Dining Room Separate, Inside Utility
Interior
Interior Features Ceiling Fans(s), Crown Molding, Eat-in Kitchen, Kitchen/Family Room Combo, Split Bedroom, Stone Counters, Tray Ceiling(s), Walk-In Closet(s)
Heating Central
Cooling Central Air, Zoned
Flooring Carpet, Ceramic Tile, Wood
Fireplace false
Appliance Built-In Oven, Dishwasher, Microwave, Refrigerator
Exterior
Exterior Feature Fence, Irrigation System, Sliding Doors
Parking Features Garage Door Opener, Oversized, Tandem
Garage Spaces 3.0
Pool Child Safety Fence, Gunite, Heated, Solar Heat
Community Features Deed Restrictions, Gated
Utilities Available Public
Amenities Available Gated
Roof Type Tile
Porch Covered, Deck, Enclosed, Patio, Screened
Attached Garage true
Garage true
Private Pool Yes
Building
Lot Description Sidewalk
Entry Level Two
Foundation Slab
Lot Size Range Up to 10,889 Sq. Ft.
Sewer Public Sewer
Water Public
Architectural Style Traditional
Structure Type Block,Stone,Stucco
New Construction false
Construction Status Inspections
Schools
Elementary Schools Sunset Park Elem
Middle Schools Horizon West Middle School
High Schools Windermere High School
Others
Pets Allowed Yes
HOA Fee Include Maintenance Grounds
Senior Community No
Ownership Fee Simple
Monthly Total Fees $165
Acceptable Financing Cash, Conventional
Membership Fee Required Required
Listing Terms Cash, Conventional
Special Listing Condition None
Read Less
Want to know what your home might be worth? Contact us for a FREE valuation!

Our team is ready to help you sell your home for the highest possible price ASAP

© 2025 My Florida Regional MLS DBA Stellar MLS. All Rights Reserved.
Bought with JULIAN PROPERTIES, INC.





