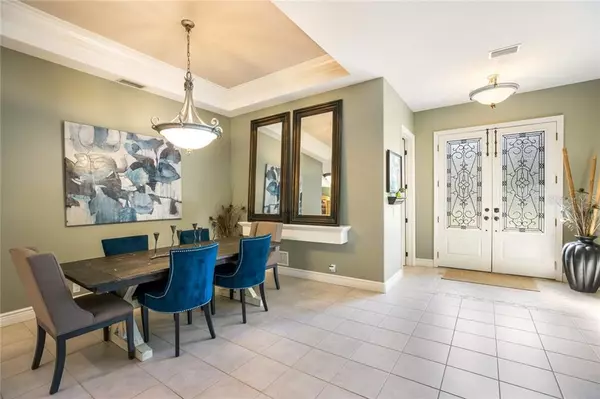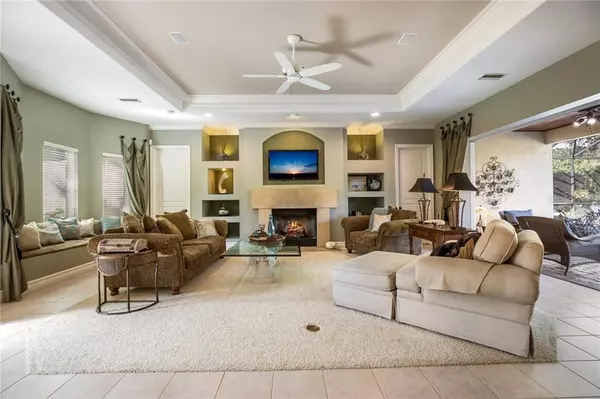$475,000
$499,000
4.8%For more information regarding the value of a property, please contact us for a free consultation.
3503 67TH STREET CT E Bradenton, FL 34208
4 Beds
3 Baths
2,990 SqFt
Key Details
Sold Price $475,000
Property Type Single Family Home
Sub Type Single Family Residence
Listing Status Sold
Purchase Type For Sale
Square Footage 2,990 sqft
Price per Sqft $158
Subdivision Falconhurst Sub
MLS Listing ID A4448122
Sold Date 12/02/19
Bedrooms 4
Full Baths 3
Construction Status Financing,Inspections
HOA Y/N No
Year Built 1999
Annual Tax Amount $2,944
Lot Size 0.980 Acres
Acres 0.98
Property Description
If you are looking for the perfect blending of style, space, and location this 4 bedroom/3 bath home may be just the perfect fit! Located on nearly one acre of land, this spacious, open-concept split floor plan comes with an office, media room, large laundry room, oversized garage and has all the amenities for today’s family. The kitchen is a chef's delight as it perfectly placed at the heart of the home, featuring a large center island for bar style eating, plenty of cabinet & counter space, a corner walk-in pantry, and a large dining room. This house knows how to have a party with amazing outdoor spaces that include an oversized screened pool deck, saltwater pool, outdoor kitchen and fire pit area. The expansive Owner’s Suite is located away from the other bedrooms for added privacy and comes with its very own relaxing outdoor seating area. Your dream of country living, with no deed restrictions (in the city) just came true! Bring your boat, RV or other toys. Located in close proximity to I-75, UTC Mall and sunny beaches.
Location
State FL
County Manatee
Community Falconhurst Sub
Zoning A1
Direction E
Rooms
Other Rooms Den/Library/Office, Formal Dining Room Separate, Inside Utility, Media Room
Interior
Interior Features Built-in Features, Ceiling Fans(s), High Ceilings, Open Floorplan, Solid Wood Cabinets, Split Bedroom, Tray Ceiling(s), Walk-In Closet(s)
Heating Electric
Cooling Central Air
Flooring Carpet, Tile, Wood
Fireplaces Type Gas, Living Room
Furnishings Unfurnished
Fireplace true
Appliance Dishwasher, Disposal, Dryer, Electric Water Heater, Freezer, Microwave, Range, Refrigerator, Washer
Laundry Inside, Laundry Room
Exterior
Exterior Feature Outdoor Grill, Outdoor Shower, Sliding Doors
Garage Driveway, Garage Door Opener, Oversized, Parking Pad
Garage Spaces 2.0
Pool In Ground, Lighting, Salt Water
Utilities Available Cable Connected, Electricity Connected
Waterfront false
View Garden, Trees/Woods
Roof Type Shingle
Parking Type Driveway, Garage Door Opener, Oversized, Parking Pad
Attached Garage true
Garage true
Private Pool Yes
Building
Lot Description In County, Paved
Entry Level One
Foundation Slab
Lot Size Range 1/2 Acre to 1 Acre
Sewer Septic Tank
Water Public
Architectural Style Florida
Structure Type Block,Stucco
New Construction false
Construction Status Financing,Inspections
Others
Senior Community No
Ownership Fee Simple
Acceptable Financing Cash, Conventional
Listing Terms Cash, Conventional
Special Listing Condition None
Read Less
Want to know what your home might be worth? Contact us for a FREE valuation!

Our team is ready to help you sell your home for the highest possible price ASAP

© 2024 My Florida Regional MLS DBA Stellar MLS. All Rights Reserved.
Bought with HOME REALTY & MANAGEMENT LLC






