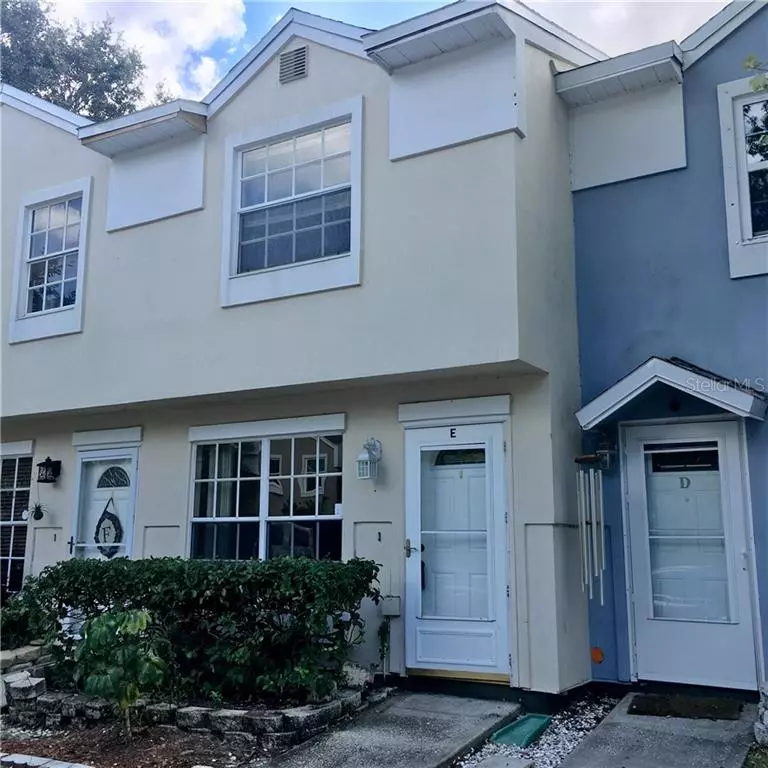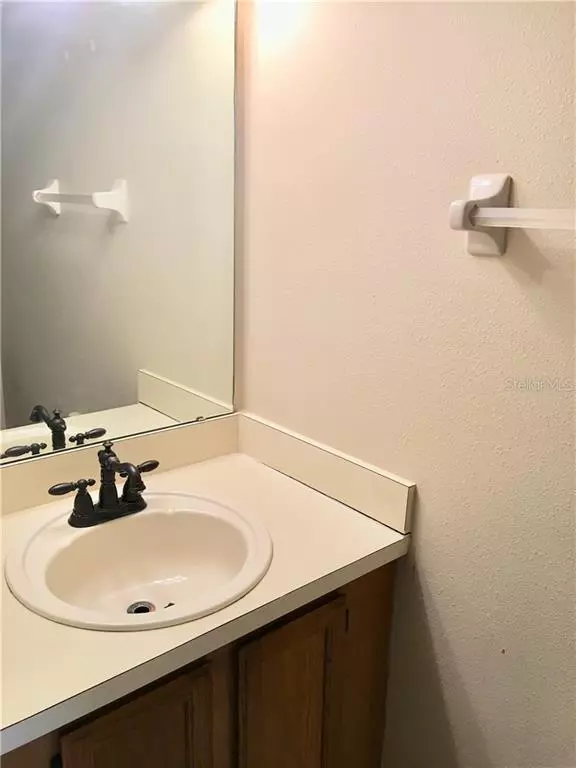$127,500
$137,000
6.9%For more information regarding the value of a property, please contact us for a free consultation.
6701 121ST AVE #E Largo, FL 33773
2 Beds
3 Baths
1,161 SqFt
Key Details
Sold Price $127,500
Property Type Townhouse
Sub Type Townhouse
Listing Status Sold
Purchase Type For Sale
Square Footage 1,161 sqft
Price per Sqft $109
Subdivision Pinebrook Estates
MLS Listing ID U8061213
Sold Date 11/15/19
Bedrooms 2
Full Baths 2
Half Baths 1
Construction Status Appraisal,Financing,Inspections
HOA Fees $220/mo
HOA Y/N Yes
Year Built 1986
Annual Tax Amount $1,558
Lot Size 871 Sqft
Acres 0.02
Property Description
This desirable Pinebrook Estates Community is centrally located between Tampa and the Gulf of Mexico. There are vaulted ceilings throughout for a more spacious appeal. The living room has a wood burning fireplace with a half bath on the first level. The dining area is located between the living room and the kitchen. The dining area has additional space to add more cabinets, a hutch or your office area. The two master en suite bedrooms are located on the second level. Sit on your screened in back patio overlooking a small pond. Also included is a laundry room with storage. This complex has no pet restrictions on domestic animals on size or weight. The HOA fees are low and also no waiting period to rent for owners or investors. Community also features a playground with shelters, grills, basketball and racquetball courts. Enjoy the community pool within walking distance from your unit. Very accessible to beaches, shopping, restaurants and much more.
Location
State FL
County Pinellas
Community Pinebrook Estates
Interior
Interior Features Ceiling Fans(s), Eat-in Kitchen, High Ceilings, Split Bedroom
Heating Central, Electric
Cooling Central Air
Flooring Carpet, Ceramic Tile
Fireplaces Type Living Room, Wood Burning
Furnishings Unfurnished
Fireplace true
Appliance Dishwasher, Disposal, Dryer, Electric Water Heater, Microwave, Range, Refrigerator, Washer
Laundry Outside
Exterior
Exterior Feature Irrigation System, Lighting
Parking Features Assigned, Guest
Pool Gunite, In Ground
Community Features Park, Playground, Racquetball, Tennis Courts
Utilities Available BB/HS Internet Available, Cable Available, Electricity Connected, Public, Sewer Connected, Water Available
Amenities Available Basketball Court, Pool, Racquetball, Tennis Court(s)
View Y/N 1
Water Access 1
Water Access Desc Pond
Roof Type Shingle
Porch Covered, Screened
Garage false
Private Pool No
Building
Lot Description Sidewalk, Paved
Story 2
Entry Level Two
Foundation Slab
Lot Size Range Up to 10,889 Sq. Ft.
Sewer Public Sewer
Water Public
Structure Type Stucco,Wood Frame
New Construction false
Construction Status Appraisal,Financing,Inspections
Schools
Elementary Schools Walsingham Elementary-Pn
Middle Schools Fitzgerald Middle-Pn
High Schools Pinellas Park High-Pn
Others
Pets Allowed Yes
HOA Fee Include Pool,Escrow Reserves Fund,Maintenance Structure,Management,Pool
Senior Community No
Ownership Fee Simple
Monthly Total Fees $220
Acceptable Financing Cash, Conventional, FHA, VA Loan
Membership Fee Required Required
Listing Terms Cash, Conventional, FHA, VA Loan
Num of Pet 10+
Special Listing Condition None
Read Less
Want to know what your home might be worth? Contact us for a FREE valuation!

Our team is ready to help you sell your home for the highest possible price ASAP

© 2025 My Florida Regional MLS DBA Stellar MLS. All Rights Reserved.
Bought with BHHS FLORIDA PROPERTIES GROUP





