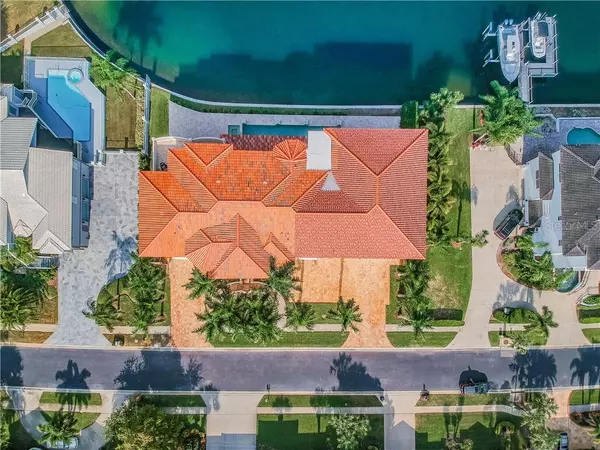$2,650,000
$2,999,000
11.6%For more information regarding the value of a property, please contact us for a free consultation.
6129 PASADENA POINT BLVD S Gulfport, FL 33707
8 Beds
9 Baths
9,301 SqFt
Key Details
Sold Price $2,650,000
Property Type Single Family Home
Sub Type Single Family Residence
Listing Status Sold
Purchase Type For Sale
Square Footage 9,301 sqft
Price per Sqft $284
Subdivision Pasadena Point Estates Ph Ii
MLS Listing ID U8058876
Sold Date 07/21/20
Bedrooms 8
Full Baths 8
Half Baths 1
Construction Status Inspections
HOA Fees $183/ann
HOA Y/N Yes
Year Built 2019
Annual Tax Amount $41,972
Lot Size 0.380 Acres
Acres 0.38
Lot Dimensions 137x114
Property Description
This impressive 9,301sf home, with a total of 16,708sf under roof, is the largest and most impressive home ever to be built in the waterfront, gated, golf course community of Pasadena Yacht & Country Club (PYCC). This 8-bedroom/9-bathroom/6-car garage pool home is ideally situated with an impressive 130ft+ of the waterfront from which one can enjoy magnificent views of the beautiful marina and 18th hole of PYCC. A striking foyer with 30ft+ high ceilings, custom chandeliers and natural stonework greet you as you enter this home. Tons of natural light flow effortlessly and the home is equipped with an elevator to access all three levels. The custom kitchen features solid wood cabinetry, granite counters, stainless appliances, a large breakfast island, and additional wine coolers in the bar area. The two spacious master suites are both inviting and luxurious, with large walk-in closets, private waterfront balconies, soaking tubs and walk-in showers. From the large covered lanais to the media room, this custom home is perfect for entertaining. The 6-car garage is oversized to fit a 10+ car collection. If this is not enough, the property also comes with its own boat slip (#39) in the protected PYCC marina just behind the home. Ideally located just a short drive to sandy beaches and vibrant Downtown St. Pete, this home has easy access to shopping, restaurants, and cultural and sports venues. The PYCC lifestyle includes amenities like golf, tennis, fitness centers, a marina, community pool and clubhouse.
Location
State FL
County Pinellas
Community Pasadena Point Estates Ph Ii
Direction S
Rooms
Other Rooms Bonus Room, Breakfast Room Separate, Den/Library/Office, Media Room
Interior
Interior Features Built-in Features, Cathedral Ceiling(s), Crown Molding, Elevator, Open Floorplan, Solid Wood Cabinets, Stone Counters, Walk-In Closet(s)
Heating Central
Cooling Central Air
Flooring Carpet, Hardwood, Marble
Fireplaces Type Gas
Fireplace true
Appliance Bar Fridge, Dishwasher, Range, Range Hood, Refrigerator, Wine Refrigerator
Laundry Inside, Laundry Room
Exterior
Exterior Feature Balcony, French Doors, Lighting, Sidewalk, Storage
Parking Features Boat, Covered, Driveway, Off Street, Oversized
Garage Spaces 6.0
Pool Child Safety Fence, In Ground, Salt Water
Community Features Deed Restrictions, Fitness Center, Gated, Golf, Pool, Water Access, Waterfront
Utilities Available BB/HS Internet Available, Cable Available, Electricity Available, Public, Street Lights
Amenities Available Boat Slip, Clubhouse, Dock, Fitness Center, Golf Course, Marina, Pool, Security, Spa/Hot Tub, Tennis Court(s)
Waterfront Description Canal - Saltwater
View Y/N 1
Water Access 1
Water Access Desc Bay/Harbor,Canal - Saltwater,Intracoastal Waterway,Marina
View City, Golf Course, Pool, Water
Roof Type Concrete,Tile
Porch Covered, Deck, Patio, Porch, Rear Porch, Wrap Around
Attached Garage true
Garage true
Private Pool Yes
Building
Lot Description Near Golf Course, Near Marina, Sidewalk, Private
Story 3
Entry Level Three Or More
Foundation Slab
Lot Size Range 1/4 Acre to 21779 Sq. Ft.
Sewer Public Sewer
Water Public
Architectural Style Spanish/Mediterranean
Structure Type Block,Stucco
New Construction false
Construction Status Inspections
Others
Pets Allowed Yes
HOA Fee Include Escrow Reserves Fund,Private Road,Security
Senior Community No
Ownership Fee Simple
Monthly Total Fees $183
Acceptable Financing Cash, Conventional
Membership Fee Required Required
Listing Terms Cash, Conventional
Special Listing Condition None
Read Less
Want to know what your home might be worth? Contact us for a FREE valuation!

Our team is ready to help you sell your home for the highest possible price ASAP

© 2025 My Florida Regional MLS DBA Stellar MLS. All Rights Reserved.
Bought with GREAT HOMES REALTY INC





