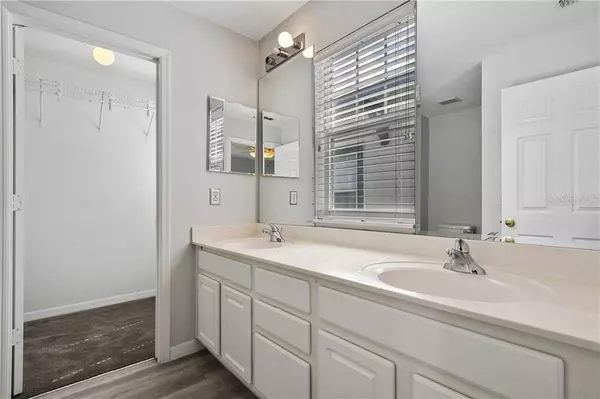$315,000
$315,000
For more information regarding the value of a property, please contact us for a free consultation.
1013 NASH DR Celebration, FL 34747
2 Beds
3 Baths
1,440 SqFt
Key Details
Sold Price $315,000
Property Type Townhouse
Sub Type Townhouse
Listing Status Sold
Purchase Type For Sale
Square Footage 1,440 sqft
Price per Sqft $218
Subdivision Celebration Roseville
MLS Listing ID O5815418
Sold Date 12/13/19
Bedrooms 2
Full Baths 2
Half Baths 1
Condo Fees $290
HOA Fees $79/ann
HOA Y/N Yes
Year Built 2001
Annual Tax Amount $4,708
Lot Size 2,613 Sqft
Acres 0.06
Property Description
Popular end-unit Roseville Corner townhouse is pristine and move-in ready. It features a 1-car detached garage, small charming yard and conservation views. As one enters, there is a living room often used as a study or office. An open light and bright kitchen with newer appliances opens to the family room. There is also a powder room conveniently located on the first level. Upstairs there are two bedrooms, the laundry, with top-of-the line LG & Samsung washer & dryer, and guestroom with attached bath. The master has an ensuite bathroom and a large walk-in closet. Both baths have new gray, wood-look flooring. The home is freshly painted a stylish light gray and has recently had new gray carpet installed. Even the garage is freshly painted! Save on your energy bills with the upgraded smart thermostat and water heater. This home is close to all Celebration amenities like parks, hiking trails, golf course, pools, gyms and town center.
Location
State FL
County Osceola
Community Celebration Roseville
Zoning OPUD
Rooms
Other Rooms Formal Living Room Separate, Great Room
Interior
Interior Features Eat-in Kitchen, Kitchen/Family Room Combo, Open Floorplan, Thermostat, Walk-In Closet(s), Window Treatments
Heating Central
Cooling Central Air
Flooring Carpet, Tile
Fireplace false
Appliance Dishwasher, Disposal, Dryer, Electric Water Heater, Microwave, Range, Refrigerator, Washer
Laundry Inside, Laundry Closet
Exterior
Exterior Feature Sidewalk
Parking Features Alley Access
Garage Spaces 1.0
Community Features Fitness Center, Golf, Park, Playground, Pool, Sidewalks, Tennis Courts
Utilities Available BB/HS Internet Available, Cable Available, Electricity Connected, Phone Available, Sewer Connected
Roof Type Shingle
Attached Garage false
Garage true
Private Pool No
Building
Lot Description Conservation Area, Near Golf Course, Sidewalk
Story 2
Entry Level Two
Foundation Slab
Lot Size Range Up to 10,889 Sq. Ft.
Sewer Public Sewer
Water Public
Structure Type Block,Wood Frame
New Construction false
Schools
Elementary Schools Celebration (K12)
Middle Schools Celebration (K12)
High Schools Celebration High
Others
Pets Allowed Yes
HOA Fee Include Pool,Escrow Reserves Fund,Maintenance Structure,Maintenance Grounds,Management,Recreational Facilities,Sewer
Senior Community No
Pet Size Large (61-100 Lbs.)
Ownership Fee Simple
Monthly Total Fees $369
Acceptable Financing Cash, Conventional, FHA, USDA Loan, VA Loan
Membership Fee Required Required
Listing Terms Cash, Conventional, FHA, USDA Loan, VA Loan
Num of Pet 2
Special Listing Condition None
Read Less
Want to know what your home might be worth? Contact us for a FREE valuation!

Our team is ready to help you sell your home for the highest possible price ASAP

© 2025 My Florida Regional MLS DBA Stellar MLS. All Rights Reserved.
Bought with KELLER WILLIAMS AT THE LAKES





